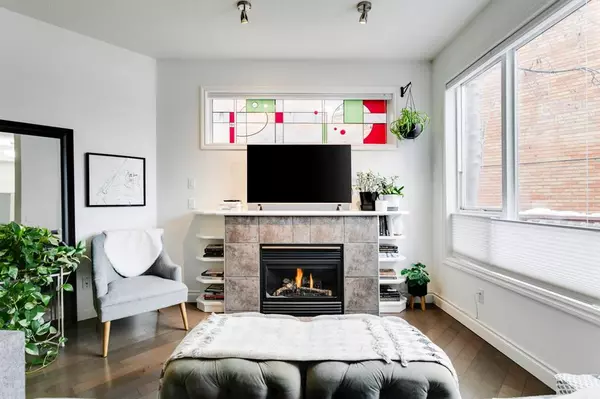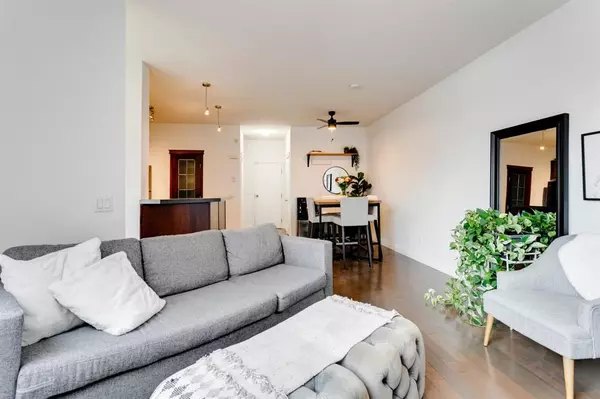For more information regarding the value of a property, please contact us for a free consultation.
2040 35 AVE SW #2 Calgary, AB T2T 2E1
Want to know what your home might be worth? Contact us for a FREE valuation!

Our team is ready to help you sell your home for the highest possible price ASAP
Key Details
Sold Price $427,000
Property Type Townhouse
Sub Type Row/Townhouse
Listing Status Sold
Purchase Type For Sale
Square Footage 1,050 sqft
Price per Sqft $406
Subdivision Altadore
MLS® Listing ID A2022793
Sold Date 02/22/23
Style 2 Storey
Bedrooms 2
Full Baths 2
Condo Fees $397
Originating Board Calgary
Year Built 2004
Annual Tax Amount $2,459
Tax Year 2022
Property Description
Have you been searching for an inner city townhome with amazing value & low condo fees that is in a fabulous location & allows pets on board approval? You may have found the one if you act fast! Welcome to the Spirit of Marda Loop 2. This building is very well managed and walking distance to everything this trendy neighbourhood has to offer. Unit 2 shows pride of ownership with a list of upgrades which include installation of garage door keypad, new lino flooring, easy punch keypad on front door, remote for it's cozy fireplace, retractable screen door for the front, new blinds for all the windows with BLACKOUT blinds in both the bedrooms. New bright white paint and the owner has even replaced all the carpet on the stairs and upper level. One of the best perks about this building are the ATTACHED OVERSIZED single garages which fit any vehicle and allow for additional storage. Upstairs there are two large bedrooms. Master features a walk-in closet and 4 piece en-suite. Both bedrooms have huge windows. Completing the upper floor is a second 3 piece bath. A generous PRIVATE patio allows for perfect outdoor relaxation and direct access to your unit. Ample street parking for guests. With low inventory out there, don't delay and book your showing today.
Location
Province AB
County Calgary
Area Cal Zone Cc
Zoning M-C1
Direction SE
Rooms
Other Rooms 1
Basement None
Interior
Interior Features Ceiling Fan(s), Closet Organizers, No Animal Home, No Smoking Home, Pantry, Separate Entrance, Walk-In Closet(s)
Heating Boiler, In Floor, Hot Water, Natural Gas, Radiant, Zoned
Cooling None
Flooring Carpet, Laminate, Linoleum, Tile
Fireplaces Number 1
Fireplaces Type Electric, Living Room
Appliance Dishwasher, Electric Stove, Garage Control(s), Microwave Hood Fan, Refrigerator, Washer/Dryer, Window Coverings
Laundry In Unit, Main Level
Exterior
Parking Features Heated Garage, Oversized, Single Garage Attached
Garage Spaces 1.0
Garage Description Heated Garage, Oversized, Single Garage Attached
Fence Fenced
Community Features Schools Nearby, Playground, Shopping Nearby
Amenities Available Parking
Roof Type Asphalt Shingle
Porch Patio
Exposure SE
Total Parking Spaces 1
Building
Lot Description City Lot
Foundation Poured Concrete
Architectural Style 2 Storey
Level or Stories Two
Structure Type Stucco,Wood Frame
Others
HOA Fee Include Common Area Maintenance,Insurance,Professional Management,Reserve Fund Contributions,Snow Removal
Restrictions Pet Restrictions or Board approval Required
Tax ID 76864964
Ownership Private
Pets Allowed Restrictions
Read Less



