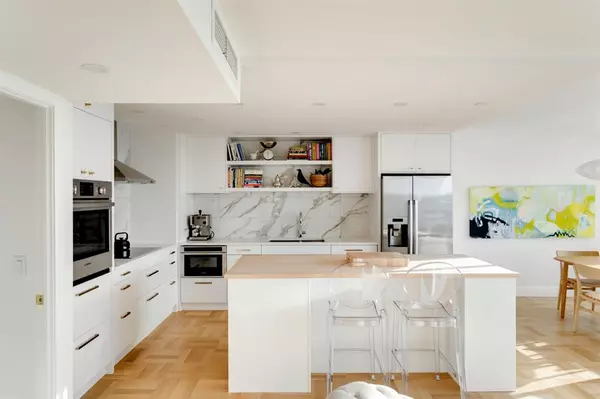For more information regarding the value of a property, please contact us for a free consultation.
330 26 AVE SW #1504 Calgary, AB T2S 2T3
Want to know what your home might be worth? Contact us for a FREE valuation!

Our team is ready to help you sell your home for the highest possible price ASAP
Key Details
Sold Price $640,000
Property Type Condo
Sub Type Apartment
Listing Status Sold
Purchase Type For Sale
Square Footage 1,204 sqft
Price per Sqft $531
Subdivision Mission
MLS® Listing ID A2014405
Sold Date 02/22/23
Style High-Rise (5+)
Bedrooms 2
Full Baths 2
Condo Fees $913/mo
Originating Board Calgary
Year Built 1977
Annual Tax Amount $2,677
Tax Year 2022
Property Description
Fully renovated 2 bed 2 bath executive condo in Roxboro House in Mission. Spectacular Elbow River and Mountain views. Open plan main living area drenched in natural sunlight. Recent updates include new flooring throughout, complete new kitchen with solid wood cabinets, quartz countertops, centre island with chopper block counter and Bosch appliance package. New 3 piece main bath with oversized shower. Primary suite includes walk-in his and her closet systems, 4 piece ensuite bath with deep soaker tub and washer/dryer. 24 hour security/concierge. sundeck on the 3rd floor, pool, hot tub and fitness area, party room and guest suite. Shopping, restaurants and transit within steps of the building.
Location
Province AB
County Calgary
Area Cal Zone Cc
Zoning C-COR1 f4.5h46
Direction S
Rooms
Other Rooms 1
Basement None
Interior
Interior Features Chandelier, Open Floorplan, Pantry, Soaking Tub
Heating Hot Water, Natural Gas
Cooling Central Air
Flooring Hardwood, Tile
Appliance Built-In Electric Range, Built-In Oven, Dishwasher, Dryer, Garage Control(s), Microwave, Range Hood, Refrigerator, Washer
Laundry In Bathroom
Exterior
Parking Features Assigned, Parkade
Garage Description Assigned, Parkade
Fence None
Pool Heated, Indoor
Community Features Park, Schools Nearby, Pool, Sidewalks, Street Lights, Shopping Nearby
Utilities Available DSL Available
Amenities Available Elevator(s), Fitness Center, Guest Suite, Indoor Pool, Parking, Party Room, Roof Deck, Sauna, Secured Parking, Spa/Hot Tub, Storage, Visitor Parking
Roof Type Tar/Gravel
Porch Balcony(s)
Exposure S
Total Parking Spaces 1
Building
Story 17
Foundation Poured Concrete
Sewer Public Sewer
Water Public
Architectural Style High-Rise (5+)
Level or Stories Single Level Unit
Structure Type Brick,Concrete
Others
HOA Fee Include Amenities of HOA/Condo,Caretaker,Common Area Maintenance,Gas,Insurance,Parking,Professional Management,Reserve Fund Contributions,Security,Security Personnel,Sewer,Snow Removal,Trash,Water
Restrictions Board Approval,Pets Not Allowed,Utility Right Of Way
Ownership Private
Pets Allowed No
Read Less



