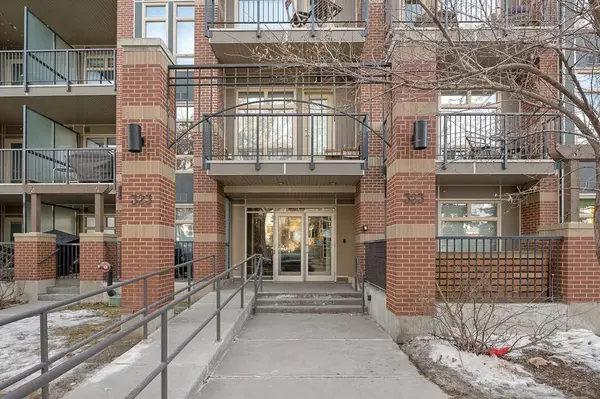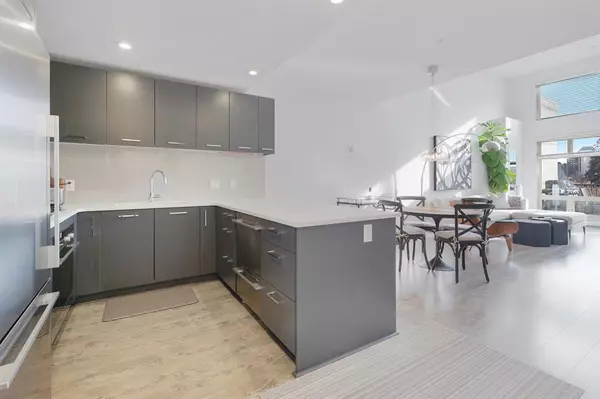For more information regarding the value of a property, please contact us for a free consultation.
323 20 AVE SW #407 Calgary, AB T2S 2G5
Want to know what your home might be worth? Contact us for a FREE valuation!

Our team is ready to help you sell your home for the highest possible price ASAP
Key Details
Sold Price $480,000
Property Type Condo
Sub Type Apartment
Listing Status Sold
Purchase Type For Sale
Square Footage 940 sqft
Price per Sqft $510
Subdivision Mission
MLS® Listing ID A2025971
Sold Date 02/22/23
Style Low-Rise(1-4)
Bedrooms 2
Full Baths 2
Condo Fees $567/mo
Originating Board Calgary
Year Built 2013
Annual Tax Amount $2,498
Tax Year 2022
Property Description
This bright, sleek & modern 2 bedroom, 2 bathroom plus den SOUTH FACING PENTHOUSE unit in the heart of Mission offers over 900 sq ft of living space! The open living area presents hardwood floors, high ceilings & is drenched in natural light showcasing a living/dining area with floor to ceiling windows & lovely kitchen tastefully finished with quartz counter tops, eating bar, plenty of storage space & high-end stainless steel appliance package. A private den/office is tucked away behind a space-saving sliding door just off the living room. The primary bedroom features a walk-thru closet, no builder-grade wire shelving here, the seller has invested in custom closets, & private 3 piece ensuite with oversized shower. The second bedroom & 4 piece bath with soaker tub are ideal for guests. Further features include in-suite laundry/storage room, a large balcony with handy gas BBQ hookup, one titled parking stall, an assigned storage locker, bike storage, car wash & visitor parking. The location can't be beat – just steps to the Elbow River, 4th Street & 17th Avenue shops & restaurants & close to the Repsol Centre, Stampede Park & walking distance to downtown.
Location
Province AB
County Calgary
Area Cal Zone Cc
Zoning DC (pre 1P2007)
Direction N
Rooms
Other Rooms 1
Interior
Interior Features Breakfast Bar, Closet Organizers, High Ceilings, Open Floorplan, Recessed Lighting, Soaking Tub, Walk-In Closet(s)
Heating Baseboard, Hot Water, Natural Gas
Cooling None
Flooring Carpet, Ceramic Tile, Hardwood
Appliance Dishwasher, Dryer, Gas Stove, Microwave Hood Fan, Washer, Window Coverings
Laundry In Unit
Exterior
Parking Features Heated Garage, Parkade, Stall, Titled, Underground
Garage Description Heated Garage, Parkade, Stall, Titled, Underground
Community Features Park, Schools Nearby, Playground, Sidewalks, Street Lights, Shopping Nearby
Amenities Available Car Wash, Elevator(s), Secured Parking, Storage, Visitor Parking
Porch Balcony(s)
Exposure S
Total Parking Spaces 1
Building
Story 4
Architectural Style Low-Rise(1-4)
Level or Stories Single Level Unit
Structure Type Brick,Stucco,Wood Frame
Others
HOA Fee Include Common Area Maintenance,Heat,Insurance,Maintenance Grounds,Parking,Professional Management,Reserve Fund Contributions,Sewer,Snow Removal,Trash,Water
Restrictions Pets Allowed,See Remarks
Ownership Private
Pets Allowed Cats OK, Dogs OK
Read Less



