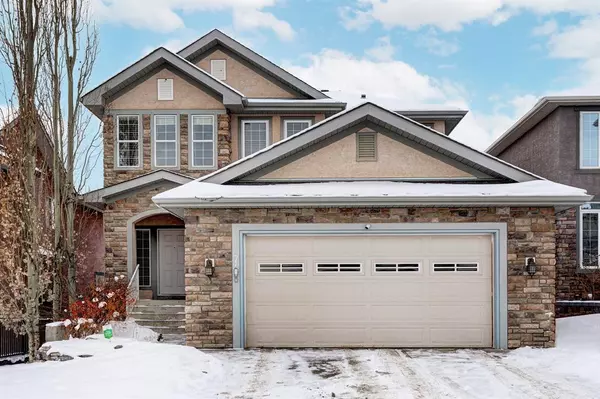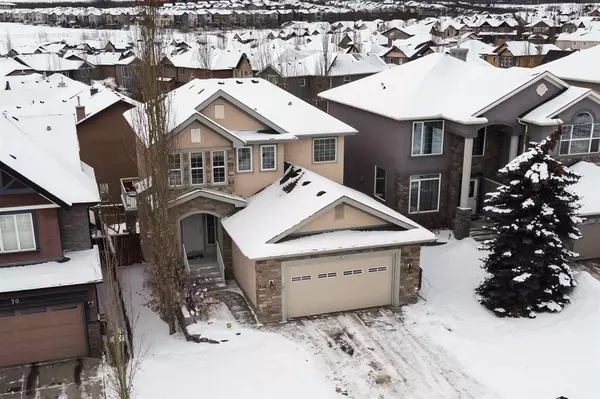For more information regarding the value of a property, please contact us for a free consultation.
74 Aspen Stone TER SW Calgary, AB T3H 5Z2
Want to know what your home might be worth? Contact us for a FREE valuation!

Our team is ready to help you sell your home for the highest possible price ASAP
Key Details
Sold Price $949,000
Property Type Single Family Home
Sub Type Detached
Listing Status Sold
Purchase Type For Sale
Square Footage 2,405 sqft
Price per Sqft $394
Subdivision Aspen Woods
MLS® Listing ID A2021757
Sold Date 02/21/23
Style 2 Storey
Bedrooms 4
Full Baths 3
Half Baths 1
Originating Board Calgary
Year Built 2005
Annual Tax Amount $5,819
Tax Year 2022
Lot Size 5,048 Sqft
Acres 0.12
Property Description
HOME SWEET HOME! Welcome to this meticulously maintained, stunningly upgraded, custom-built executive WALKOUT home nestled on a quiet crescent in prestigious Aspen Woods steps from Aspen Landing! This elegant estate home offers 4 bedrooms, 3.5 bathrooms, central AC and a beautifully appointed layout offering 3,497+ SQFT of luxury living space throughout. Upon entering this home you are greeted by the gleaming maple hardwood flooring, sophisticated finishing's, crown mouldings and 9 foot ceilings. The main floor offers a large open concept dining area connecting to the convenient home office, spacious breakfast nook, laundry room, 2 piece vanity, sun-drenched living room showcasing a focal point, cozy double sided stone fireplace and the gourmet kitchen perfect for the home master chef with premium stainless steel appliances, quartz countertops, quartz centre island with a breakfast bar, convenient walk-through pantry and ample cabinet space. Upstairs you will find two great-sized bedrooms, a full 4 piece bathroom, bonus room with vaulted ceilings that's perfect for entertaining, and the magnificent master retreat complete with a huge walk-in closet and a spa-like 4 piece ensuite with a relaxing soaker tub and private shower. The fully developed walkout basement features an absolutely massive recreation/games/family room complimented by a gas fireplace, 4th bedroom, another 4 piece bathroom and all the storage space you could need. RECENT UPDATES include hardwood flooring in the den/office and family room, fridge, kitchen island and cabinets, light fixtures, and unused underground sprinklers. Outside, there is a partially covered stone patio, large deck and an exquisitely manicured, fully fenced west facing backyard. Incredible location steps from parks, playgrounds, schools, Aspen Landing, shopping, restaurants, Aspen LRT, close to Westside, major roadways and much more. Don't miss out, book your private viewing today!
Location
Province AB
County Calgary
Area Cal Zone W
Zoning R-1
Direction E
Rooms
Other Rooms 1
Basement Finished, Walk-Out
Interior
Interior Features Breakfast Bar, Built-in Features, Ceiling Fan(s), Central Vacuum, Chandelier, Closet Organizers, Granite Counters, High Ceilings, Kitchen Island, Laminate Counters, No Animal Home, No Smoking Home, Open Floorplan, Pantry, Skylight(s), Soaking Tub, Storage, Vaulted Ceiling(s), Vinyl Windows, Walk-In Closet(s)
Heating In Floor, Fireplace(s), Forced Air, Natural Gas
Cooling Central Air
Flooring Carpet, Hardwood, Tile
Fireplaces Number 2
Fireplaces Type Basement, Double Sided, Gas, Living Room, Mantle, Stone, Tile
Appliance Dishwasher, Dryer, Electric Stove, Microwave Hood Fan, Refrigerator, Washer
Laundry Laundry Room, Main Level
Exterior
Parking Features Double Garage Attached, Driveway, Garage Faces Front
Garage Spaces 2.0
Garage Description Double Garage Attached, Driveway, Garage Faces Front
Fence Fenced
Community Features Park, Schools Nearby, Playground, Pool, Sidewalks, Street Lights, Tennis Court(s), Shopping Nearby
Roof Type Asphalt Shingle
Porch Deck, Patio, See Remarks
Lot Frontage 43.97
Exposure E
Total Parking Spaces 4
Building
Lot Description Back Yard, City Lot, Fruit Trees/Shrub(s), Few Trees, Front Yard, Lawn, Garden, Low Maintenance Landscape, Interior Lot, Landscaped, Level, Many Trees, Standard Shaped Lot, Private, Rectangular Lot, Secluded, See Remarks, Sloped, Treed, Views
Foundation Poured Concrete
Architectural Style 2 Storey
Level or Stories Two
Structure Type Stone,Stucco,Wood Frame
Others
Restrictions None Known
Tax ID 76705692
Ownership Private
Read Less



