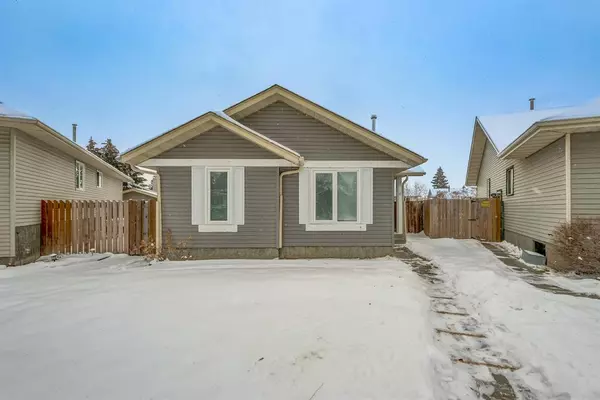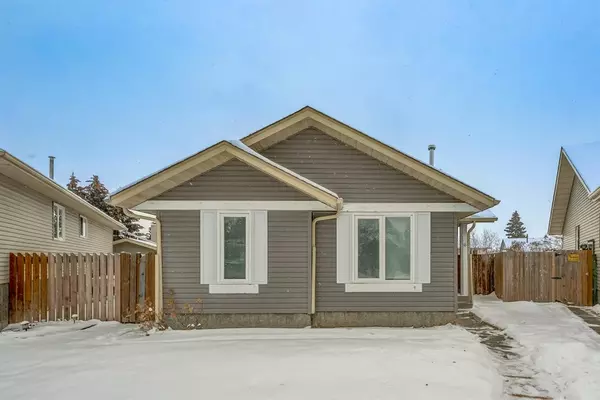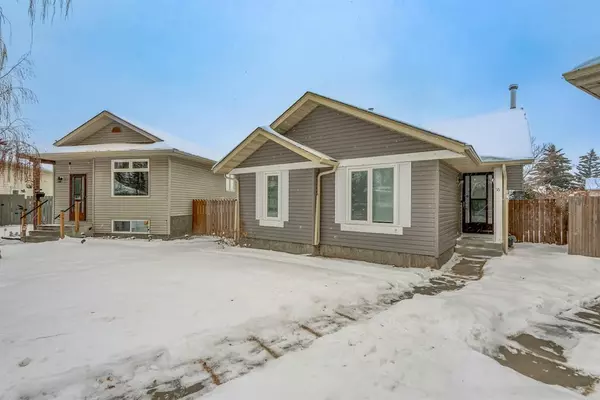For more information regarding the value of a property, please contact us for a free consultation.
16 Millcrest PL SW Calgary, AB T2Y 2K6
Want to know what your home might be worth? Contact us for a FREE valuation!

Our team is ready to help you sell your home for the highest possible price ASAP
Key Details
Sold Price $432,900
Property Type Single Family Home
Sub Type Detached
Listing Status Sold
Purchase Type For Sale
Square Footage 923 sqft
Price per Sqft $469
Subdivision Millrise
MLS® Listing ID A2022117
Sold Date 02/21/23
Style 4 Level Split
Bedrooms 3
Full Baths 1
Half Baths 1
Originating Board Calgary
Year Built 1983
Annual Tax Amount $2,398
Tax Year 2022
Lot Size 4,413 Sqft
Acres 0.1
Property Description
CUL-DE-SAC | NEWER SIDING & SHINGLES | 1,720 sq. ft. | RV PARKING & GRAVEL PARKING PAD | ****OPEN HOUSE Thursday February 16th from 4:00-6:00pm**** Welcome to 16 Millcrest Place SW, located on a quiet cul-de-sac with a tot lot only steps from the back gate. This 3-bedroom, 1.5 bathroom, 4 lvl split has 1,720 sq. ft. of finished living space. On the main floor you will enjoy a refreshed kitchen with a brand-new fridge, newer dishwasher, and new window coverings. The upper level boasts 2 good sized bedrooms overlooking the large back yard, a renovated 4-piece bathroom with newer tile, new tub and surround. The lower level features a cozy family room with large windows, a wood burning fireplace, 3rd bedroom and ½ bathroom. The lowest level is also finished and would be a great space for a gym, playroom, TV room, games room, office, craft room and/or storage. The roof shingles were updated in 2017. Updates in 2022 and 2023 include siding, refreshed kitchen, new fridge, new dishwasher, fresh paint throughout, new carpet, new hardware, new tub & surround, new tile in main bathroom and new window coverings. This lovely home is situated on a pie lot with RV parking, deck, gravel parking pad, room to build a garage and is only steps away from the tot lot. Millrise is a fantastic neighbourhood with its own Catholic K-9 school, and a public elementary, Jr. High and high school in neighbouring communities: Shawnessy and Sundance. You will have easy access to Fish Creek Park, the C-train, all the amenities along Macleod Tr as well as the Shawnessy shopping center, Landmark Cinemas, YMCA and loads of great restaurants.
Location
Province AB
County Calgary
Area Cal Zone S
Zoning R-C2
Direction NW
Rooms
Basement Finished, Full
Interior
Interior Features Laminate Counters
Heating Forced Air, Natural Gas
Cooling None
Flooring Carpet, Hardwood
Fireplaces Number 1
Fireplaces Type Brick Facing, Family Room, Wood Burning
Appliance Dishwasher, Dryer, Electric Stove, Refrigerator, Washer, Window Coverings
Laundry In Basement
Exterior
Parking Features Alley Access, Off Street, Parking Pad, RV Access/Parking
Garage Description Alley Access, Off Street, Parking Pad, RV Access/Parking
Fence Fenced
Community Features None
Roof Type Asphalt Shingle
Porch Deck
Lot Frontage 21.1
Total Parking Spaces 2
Building
Lot Description Back Lane, Cul-De-Sac, Pie Shaped Lot
Foundation Poured Concrete
Architectural Style 4 Level Split
Level or Stories 4 Level Split
Structure Type Vinyl Siding,Wood Frame
Others
Restrictions None Known
Tax ID 76691789
Ownership Private
Read Less



