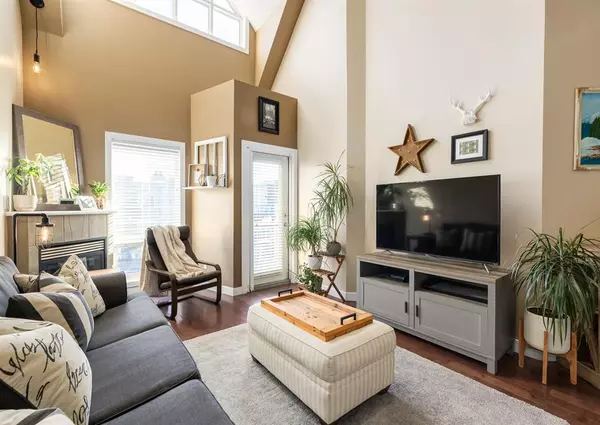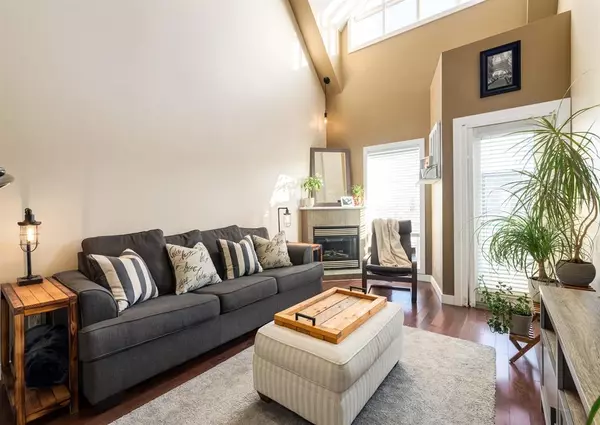For more information regarding the value of a property, please contact us for a free consultation.
15204 Bannister RD SE #305 Calgary, AB T2X3T4
Want to know what your home might be worth? Contact us for a FREE valuation!

Our team is ready to help you sell your home for the highest possible price ASAP
Key Details
Sold Price $265,000
Property Type Condo
Sub Type Apartment
Listing Status Sold
Purchase Type For Sale
Square Footage 1,077 sqft
Price per Sqft $246
Subdivision Midnapore
MLS® Listing ID A2023919
Sold Date 02/21/23
Style Penthouse
Bedrooms 2
Full Baths 1
Condo Fees $640/mo
HOA Y/N 1
Originating Board Calgary
Year Built 2008
Annual Tax Amount $1,258
Tax Year 2022
Property Description
Thanks for taking the time to check out this incredible loft style 2 Bedroom unit in the amazing lake community of Midnapore. At 1077ft2 with low condo fees (including heat & lake privileges), it'll be hard to find a unit with this much space and living flexibility. Thanks in part to an additional Den/Office, a pantry and an in-unit laundry room you'll have space for all your earthly possessions. The rare 2-storey condo is immaculate and features a great open plan, open concept kitchen, loads of counter space, big eating bar, 18-foot cathedral ceiling, gas fireplace, new lighting and updated stainless steel appliances. Mornings will be amazing in this sunny east facing unit and the afternoons and evenings will stay cool. Your car will also stand up against the elements in its titled, heated, underground parking stall. The proximity to Fish Creek Park, Midnapore Lake, C-Train, Groceries and all other amenities will leave you with one question… why wouldn't I want to call this home? Book your showing today, we're happy to accommodate. Beach season at Midnapore Lake is right around the corner… don't miss it!
Location
Province AB
County Calgary
Area Cal Zone S
Zoning DC (pre 1P2007)
Direction W
Interior
Interior Features Breakfast Bar, High Ceilings, Kitchen Island, Primary Downstairs, No Animal Home, No Smoking Home, Open Floorplan, Pantry, Recessed Lighting, Vaulted Ceiling(s)
Heating Baseboard
Cooling None
Flooring Carpet, Ceramic Tile, Hardwood
Fireplaces Number 1
Fireplaces Type Gas
Appliance Dishwasher, Dryer, Electric Range, Garage Control(s), Microwave, Microwave Hood Fan, Refrigerator, Washer, Window Coverings
Laundry In Unit
Exterior
Parking Features Titled, Underground
Garage Spaces 1.0
Garage Description Titled, Underground
Community Features Clubhouse, Fishing, Lake, Park, Schools Nearby, Playground, Sidewalks, Street Lights, Tennis Court(s), Shopping Nearby
Amenities Available Other, Secured Parking, Trash, Visitor Parking
Porch Balcony(s)
Exposure E
Total Parking Spaces 1
Building
Story 3
Architectural Style Penthouse
Level or Stories Multi Level Unit
Structure Type Wood Frame
Others
HOA Fee Include Amenities of HOA/Condo,Common Area Maintenance,Gas,Heat,Maintenance Grounds,Parking,Professional Management,Reserve Fund Contributions
Restrictions Pet Restrictions or Board approval Required
Ownership Private
Pets Allowed Restrictions, Cats OK, Dogs OK
Read Less



