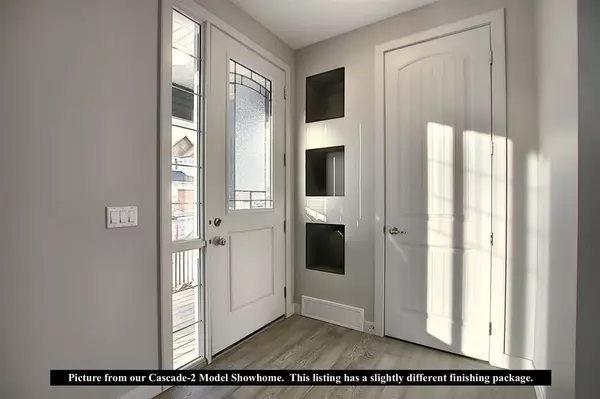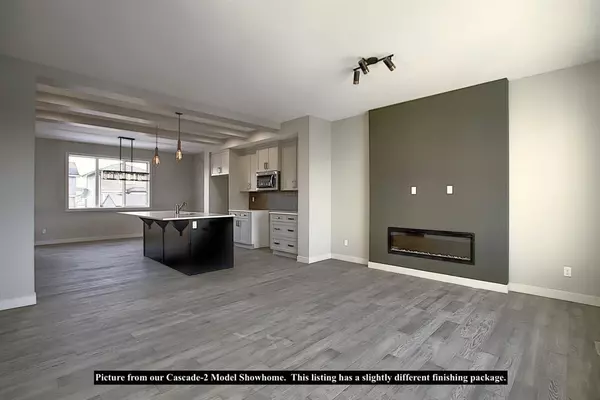For more information regarding the value of a property, please contact us for a free consultation.
382 Sundown RD Cochrane, AB T4C 2A6
Want to know what your home might be worth? Contact us for a FREE valuation!

Our team is ready to help you sell your home for the highest possible price ASAP
Key Details
Sold Price $480,147
Property Type Single Family Home
Sub Type Detached
Listing Status Sold
Purchase Type For Sale
Square Footage 1,512 sqft
Price per Sqft $317
Subdivision Sunset Ridge
MLS® Listing ID A2018372
Sold Date 02/21/23
Style 2 Storey
Bedrooms 3
Full Baths 2
Half Baths 1
HOA Fees $11/ann
HOA Y/N 1
Originating Board Calgary
Year Built 2023
Tax Year 2023
Lot Size 3,270 Sqft
Acres 0.08
Property Description
Brand New Built Home by Douglas Homes Master Builder. Featuring the Cascade-2 model with a West Facing Front and a Beautiful Porch!! This Home is Bright and Spacious, with 3 Bedrooms Up, 2.5 Baths and Lots of Upgrades. The Main Floor has an Open Layout with 9' ceilings, 8 foot Tall Doors and Large Windows.
Beautiful Laminated Hardwood covers the Main Floor. This Gem also has a Spacious Dining Area and a Large Living Room, Builder's Grade Appliance Package, Granite Counter Tops, Cozy Electric Fireplace, Primary Bedroom Ensuite has Two Sinks and a Large Walk-in Closet.
This floor plan is one of our most popular one in Sunset Ridge, perfect for Down Sizing or moving away from renting. The Cascade-2 is just Beautiful and Elegant! This will be a Great Place for you to call your own home.
Location
Province AB
County Rocky View County
Zoning R1
Direction W
Rooms
Other Rooms 1
Basement Full, Unfinished
Interior
Interior Features Closet Organizers, Granite Counters, High Ceilings, Kitchen Island, No Animal Home, No Smoking Home, Pantry
Heating Forced Air, Natural Gas
Cooling None
Flooring Carpet, Ceramic Tile, Laminate
Fireplaces Number 1
Fireplaces Type Electric, Glass Doors, Living Room
Appliance Dishwasher, Electric Stove, Microwave Hood Fan, Refrigerator
Laundry Upper Level
Exterior
Parking Features Parking Pad
Garage Description Parking Pad
Fence None
Community Features Park, Schools Nearby, Playground, Sidewalks, Street Lights
Amenities Available Playground
Roof Type Asphalt Shingle
Porch Front Porch
Lot Frontage 29.76
Exposure W
Total Parking Spaces 2
Building
Lot Description Back Lane, Back Yard, Front Yard, Rectangular Lot
Foundation Poured Concrete
Architectural Style 2 Storey
Level or Stories Two
Structure Type Vinyl Siding,Wood Frame
New Construction 1
Others
Restrictions None Known
Ownership Private
Read Less



