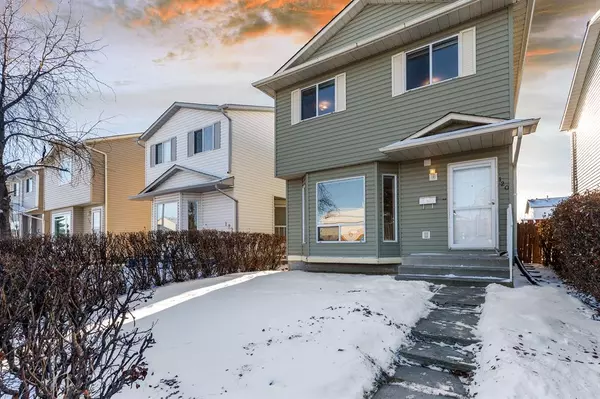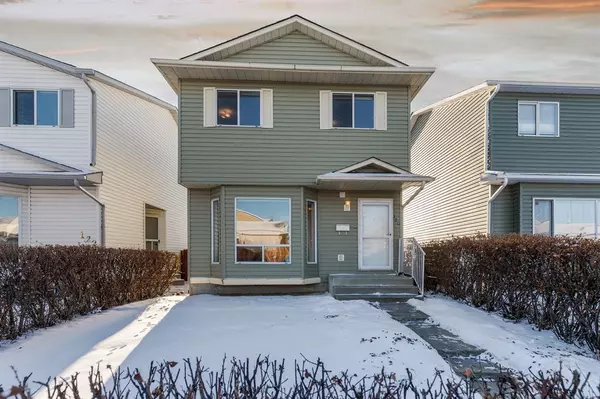For more information regarding the value of a property, please contact us for a free consultation.
120 MARTINBROOK RD NE Calgary, AB T3J3E2
Want to know what your home might be worth? Contact us for a FREE valuation!

Our team is ready to help you sell your home for the highest possible price ASAP
Key Details
Sold Price $372,500
Property Type Single Family Home
Sub Type Detached
Listing Status Sold
Purchase Type For Sale
Square Footage 1,060 sqft
Price per Sqft $351
Subdivision Martindale
MLS® Listing ID A2014586
Sold Date 02/21/23
Style 2 Storey
Bedrooms 3
Full Baths 1
Half Baths 1
Originating Board Calgary
Year Built 1989
Annual Tax Amount $2,148
Tax Year 2022
Lot Size 2,745 Sqft
Acres 0.06
Property Description
GREAT HOME FOR FIRST TIME HOME BUYERS OR INVESTORS !!!!! well-kept 2-storey close to tons of shopping options, restaurants, schools, parks and other favorable amenities. Front living room with bay window is spacious and bright. Nearby is the kitchen and seller have done a lot of upgrades including new countertop, kitchen cabinets, kitchen faucet, brand new vanity in primary bedroom etc. A good size dining room making great use of the available space. The beautiful South backyard is only a few steps from the kitchen. Well sized patio is where you can enjoy your BBQ while catching some sun. Upstairs are three bedrooms and a full bathroom including the primary bedroom that is the largest of three and with its walk-in closet. The basement is finished that contains a huge recreation area and laundry/utility room.
Location
Province AB
County Calgary
Area Cal Zone Ne
Zoning N
Direction N
Rooms
Basement Finished, Full
Interior
Interior Features Granite Counters, No Animal Home, No Smoking Home, Storage
Heating Forced Air
Cooling None
Flooring Carpet, Hardwood, Laminate
Appliance Dryer, Electric Range, Microwave, Range Hood, Refrigerator, Washer
Laundry In Basement
Exterior
Parking Features Off Street
Garage Description Off Street
Fence Fenced
Community Features Park, Schools Nearby, Playground, Sidewalks, Street Lights, Shopping Nearby
Roof Type Asphalt Shingle
Porch None
Lot Frontage 28.12
Total Parking Spaces 2
Building
Lot Description Private
Foundation Poured Concrete
Architectural Style 2 Storey
Level or Stories Two
Structure Type Concrete,Vinyl Siding,Wood Frame
Others
Restrictions Utility Right Of Way
Tax ID 76542580
Ownership Private
Read Less



