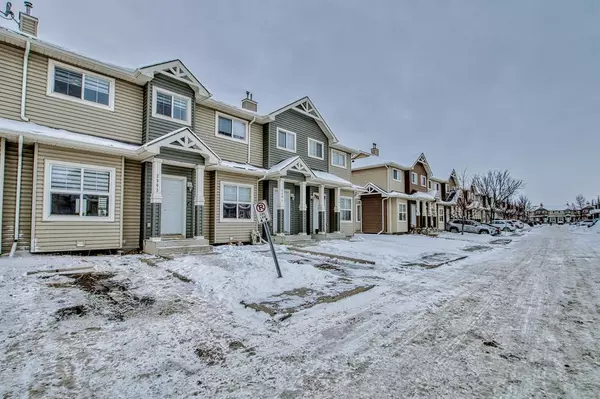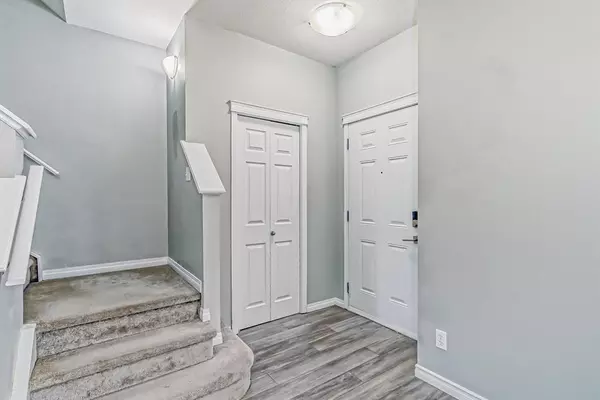For more information regarding the value of a property, please contact us for a free consultation.
111 Tarawood LN NE #2903 Calgary, AB T3J 0B9
Want to know what your home might be worth? Contact us for a FREE valuation!

Our team is ready to help you sell your home for the highest possible price ASAP
Key Details
Sold Price $290,000
Property Type Townhouse
Sub Type Row/Townhouse
Listing Status Sold
Purchase Type For Sale
Square Footage 1,035 sqft
Price per Sqft $280
Subdivision Taradale
MLS® Listing ID A2022903
Sold Date 02/21/23
Style 2 Storey
Bedrooms 2
Full Baths 1
Half Baths 1
Condo Fees $275
Originating Board Calgary
Year Built 2006
Annual Tax Amount $1,559
Tax Year 2022
Lot Size 1,506 Sqft
Acres 0.03
Property Description
Welcome to Tara Springs! This two-storey townhouse in Taradale is perfectly situated as an ideal income-producing property with close proximity to many nearby amenities including: shopping, schools, public transportation (including c-train access), and the local Genesis centre. The location offers close walkability to above-mentioned amenities as well as many walking paths, scenic trails overlooking duck ponds and parks, nearby playgrounds, and so much more. Upon entering the home, the main level showcases an open floorplan with a fully equipped kitchen including a built-in-dishwasher and raised eating bar, a spacious living room with an abundance of natural sunlight, a semi-private dining nook which can be utilized perfectly as a home office area, and a 2 pc bathroom off to the side. The west facing backyard provides plentiful sun exposure during the afternoon and evening so that you can enjoy the lush green lawn in the summer months to the fullest. The upper level provides a dual-master bedroom layout with a large walk-in closet, and is separated by an oversized 4 pc bathroom. The basement has been left untouched and provides almost 500 square feet of space for an additional bedroom or recreation area if you so choose. Everything about this property and it's immaculate location makes it perfect for the ideal investor. The sellers have experienced many very successful years in securing long-term leases with much positive feedback. Book now!
Location
Province AB
County Calgary
Area Cal Zone Ne
Zoning M-1 d75
Direction NE
Rooms
Basement Full, Unfinished
Interior
Interior Features No Smoking Home, Open Floorplan
Heating Forced Air
Cooling None
Flooring Carpet, Laminate
Appliance Dishwasher, Dryer, Electric Stove, Microwave Hood Fan, Refrigerator, Washer
Laundry In Basement
Exterior
Parking Features Stall
Garage Description Stall
Fence None
Community Features Schools Nearby, Shopping Nearby
Amenities Available None
Roof Type Asphalt Shingle
Porch None
Lot Frontage 23.36
Exposure E
Total Parking Spaces 1
Building
Lot Description Back Yard, Lawn, Low Maintenance Landscape, Rectangular Lot
Foundation Poured Concrete
Architectural Style 2 Storey
Level or Stories Two
Structure Type Wood Frame
Others
HOA Fee Include Common Area Maintenance,Maintenance Grounds,Professional Management,Reserve Fund Contributions,Snow Removal,Trash
Restrictions Easement Registered On Title,Pet Restrictions or Board approval Required,Utility Right Of Way
Ownership Private
Pets Allowed Restrictions
Read Less



