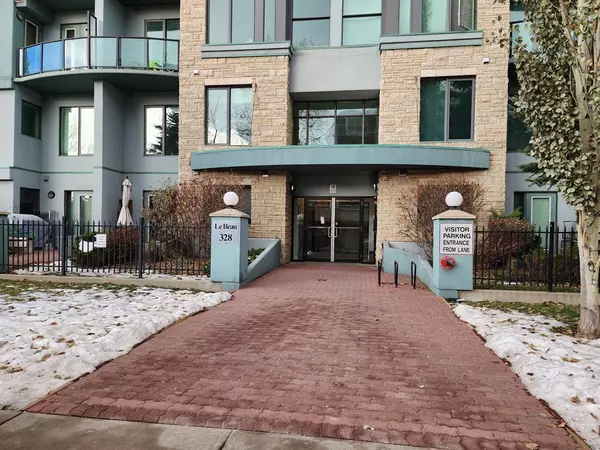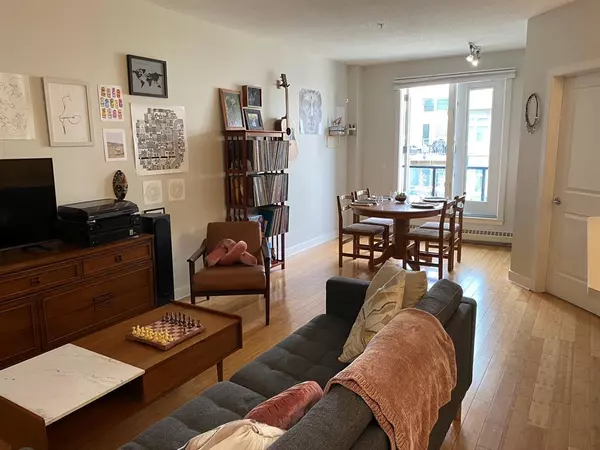For more information regarding the value of a property, please contact us for a free consultation.
328 21 AVE SW #411 Calgary, AB T2S 0G8
Want to know what your home might be worth? Contact us for a FREE valuation!

Our team is ready to help you sell your home for the highest possible price ASAP
Key Details
Sold Price $237,500
Property Type Condo
Sub Type Apartment
Listing Status Sold
Purchase Type For Sale
Square Footage 616 sqft
Price per Sqft $385
Subdivision Mission
MLS® Listing ID A2023424
Sold Date 02/20/23
Style High-Rise (5+)
Bedrooms 1
Full Baths 1
Condo Fees $315/mo
Originating Board Calgary
Year Built 2007
Annual Tax Amount $1,501
Tax Year 2022
Property Description
Upscale, contemporary 1 Bed, 1 Bathroom condo in the heart of Mission. Very desirable location just few steps away from trendy 4th Street and 17th Avenue SW. Easy access to all the coffee shops, restaurants, and bars that Mission has to offer. One block away from access to the river and Calgary's extensive network of walking/jogging and cycling paths. This modern unit includes an open concept, gourmet kitchen featuring white countertop/island, ample cabinet space and stainless-steel appliances including dishwasher. Across from the Kitchen is your spacious and bright living room this is highlighted by the beautiful hardwood flooring and cozy fireplace that open to the balcony that has gas/BBQ hookup. Additional features include the generous sized master bedroom, full bath, in-suite laundry, a titled heated underground parking stall and visitor park. The spacious condo is warm and cozy in the Winter and cool and breezy in the Summer, the condo can comfortably house a couple with its open concept and great storage, it is highlighted by it spectacular, downtown views backing onto a quiet back alley with no noise from the 4th Avenue.
Location
Province AB
County Calgary
Area Cal Zone Cc
Zoning DC (pre 1P2007)
Direction S
Interior
Interior Features No Smoking Home, Open Floorplan, See Remarks
Heating Forced Air, See Remarks
Cooling None
Flooring Carpet, Ceramic Tile, Hardwood, Vinyl
Fireplaces Number 1
Fireplaces Type Gas
Appliance Dishwasher, Electric Stove, Microwave, Refrigerator, Washer/Dryer
Laundry In Unit
Exterior
Parking Features Underground
Garage Description Underground
Community Features Shopping Nearby
Amenities Available None
Roof Type Tar/Gravel
Porch Balcony(s)
Exposure N
Total Parking Spaces 1
Building
Story 6
Architectural Style High-Rise (5+)
Level or Stories Single Level Unit
Structure Type Concrete,Stone,Stucco
Others
HOA Fee Include Common Area Maintenance,Insurance,Maintenance Grounds,Professional Management,Reserve Fund Contributions,See Remarks,Water
Restrictions None Known
Ownership Registered Interest
Pets Allowed Restrictions
Read Less



