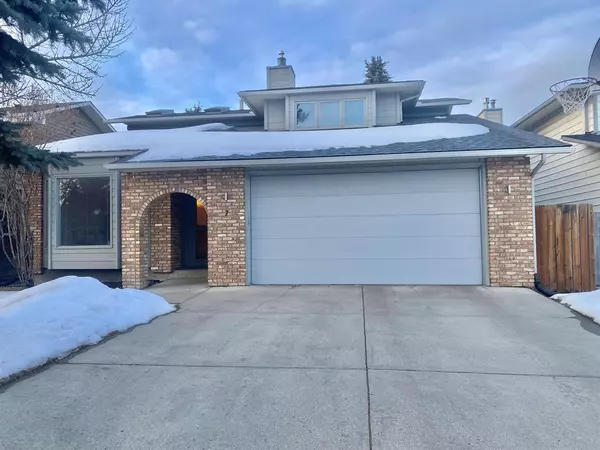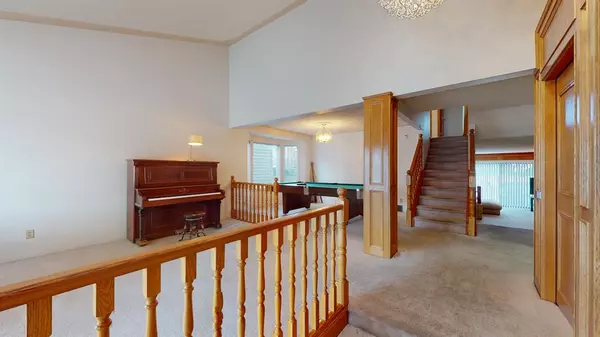For more information regarding the value of a property, please contact us for a free consultation.
7 Sun Harbour RD SE Calgary, AB T2X 3A5
Want to know what your home might be worth? Contact us for a FREE valuation!

Our team is ready to help you sell your home for the highest possible price ASAP
Key Details
Sold Price $635,000
Property Type Single Family Home
Sub Type Detached
Listing Status Sold
Purchase Type For Sale
Square Footage 2,535 sqft
Price per Sqft $250
Subdivision Sundance
MLS® Listing ID A2024399
Sold Date 02/20/23
Style 2 Storey Split
Bedrooms 5
Full Baths 3
Half Baths 1
HOA Fees $22/ann
HOA Y/N 1
Originating Board Calgary
Year Built 1988
Annual Tax Amount $3,560
Tax Year 2022
Lot Size 5,586 Sqft
Acres 0.13
Property Description
Wow, Lot's of room in this big 2,535sqft up 4+1 bedroom home with a developed basement & just steps away from the public elementary, Jr High schools' & Fish Creek Park. These big homes & locations do not come up very often! You'll love the curb appeal as you drive up and see the freshly cool grey painted exterior with trendy brick pillars and archway. Come in the front door and you'll find great space with a living area and dining room that can fit the whole family comfortably. The kitchen is off to the other side and has lots of countertop space, updated appliances, r/o water filtration system, a door to the back deck and also views to the family room just a few steps down. There is enough room for a large table that can seat as many as 8 comfortably. The upstairs has 3 bedrooms including a primary room that has it's own fireplace, lounging area and 4 pce ensuite with a makeup desk. - the perfect retreat after a long day. The two kids rooms are oversized with custom built-ins around the windows. Just a few steps down from the main floor is the family room with it's own glass fireplace. Off of the family room is another door that leads to the big backyard and features an electric awning to keep you cool in the summer sun. A fourth bedroom (or den), laundry room and 2 pce powder room complete the main level. The basement is developed and has a large family room area complete with custom wood bar. Another den / bedroom area and a 3 piece bathroom complete the basement. This home has a 5 yr old roof, 11 year old furnaces, 1 year old H20 tanks, 4 skylights, alarm and built in vacuum systems. It has great bones and is clean & ready to move into. Enjoy it the way it is or pick away with some upgrades over the years to come. Enjoy what the private community lake has to offer you year round and make the most of Fishcreek Provincial Park that is just a half of a block away. Make this your own home and your family will love their new home and neighbourhood. Make your first visit through the 3D tour!
Location
Province AB
County Calgary
Area Cal Zone S
Zoning R-C1
Direction S
Rooms
Other Rooms 1
Basement Finished, Full
Interior
Interior Features High Ceilings, No Animal Home, No Smoking Home
Heating Forced Air, Natural Gas
Cooling None
Flooring Carpet, Ceramic Tile
Fireplaces Number 2
Fireplaces Type Gas, Living Room, Mantle, Master Bedroom, Stone
Appliance Built-In Oven, Dishwasher, Dryer, Garage Control(s), Gas Stove, Microwave, Range Hood, Refrigerator, Window Coverings
Laundry Laundry Room, Main Level
Exterior
Parking Features Double Garage Attached
Garage Spaces 2.0
Garage Description Double Garage Attached
Fence Fenced
Community Features Fishing, Golf, Lake, Park, Schools Nearby, Playground, Shopping Nearby
Amenities Available Beach Access
Roof Type Asphalt Shingle
Porch Deck
Lot Frontage 53.81
Exposure S
Total Parking Spaces 4
Building
Lot Description Landscaped, Level, Rectangular Lot
Foundation Poured Concrete
Architectural Style 2 Storey Split
Level or Stories Two
Structure Type Brick,Cedar,Wood Frame
Others
Restrictions None Known
Tax ID 76606011
Ownership Private
Read Less



