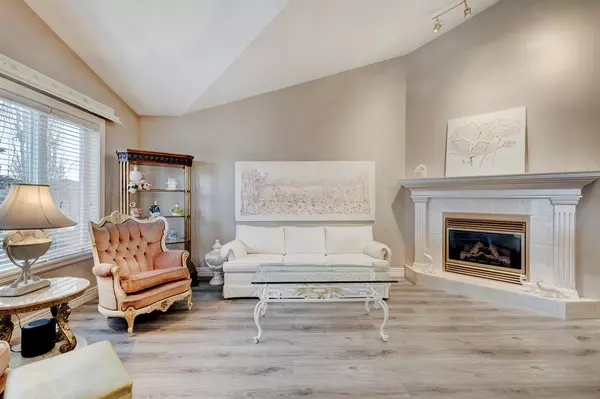For more information regarding the value of a property, please contact us for a free consultation.
1537 Strathcona DR SW Calgary, AB T3H 4R6
Want to know what your home might be worth? Contact us for a FREE valuation!

Our team is ready to help you sell your home for the highest possible price ASAP
Key Details
Sold Price $603,000
Property Type Single Family Home
Sub Type Semi Detached (Half Duplex)
Listing Status Sold
Purchase Type For Sale
Square Footage 1,326 sqft
Price per Sqft $454
Subdivision Strathcona Park
MLS® Listing ID A2026156
Sold Date 02/20/23
Style Bungalow,Side by Side
Bedrooms 3
Full Baths 2
Half Baths 1
Originating Board Calgary
Year Built 2001
Annual Tax Amount $3,868
Tax Year 2023
Lot Size 400 Sqft
Acres 0.01
Property Description
Here is a perfect opportunity to own a villa style bungalow with no condo fees and central air, in the established community of SpringHaven! This freehold home has an inviting curb appeal, open floor plan with primary up , plus option of 2nd bedroom/office and two large bedrooms down. The main floor has updated laminate flooring throughout, with soaring vaulted ceilings. Tons of natural light floods the main floor. Formal Living, Dining & Family room with gas fireplace, plus a 2pc Bathroom and Laundry room to complete the main floor. The Kitchen features vaulted ceilings, maple cabinets, granite counters, corner pantry, black appliances, and a granite composite sink. The Master bedroom can easily accommodate a king bed and there is a spacious walk-in closet and skylight for lots of natural light. Master ensuite has a deep soaker tub, separate shower and toilet. The basement also has an oversized rec room, which is fantastic for entertaining. Full bath down includes a tub/ shower. Double Attached garage will accommodate 2 cars and another 2 on the driveway out front. Fenced and private maintenance-fee backyard, also features an upper deck. Easy access to the new south Stoney Trail extension and across the street from beautifully treed community paved pathways. All 3 levels of schools in very close proximity, with parks and playgrounds. This is a home you don't want to miss!
Location
Province AB
County Calgary
Area Cal Zone W
Zoning R-2
Direction S
Rooms
Other Rooms 1
Basement Finished, Full
Interior
Interior Features Ceiling Fan(s), Double Vanity, Granite Counters, High Ceilings, Jetted Tub, Kitchen Island, Pantry, Storage, Walk-In Closet(s)
Heating Forced Air, Natural Gas
Cooling Central Air
Flooring Carpet, Ceramic Tile, Laminate
Fireplaces Number 1
Fireplaces Type Family Room, Gas, Mantle
Appliance Dishwasher, Dryer, Garage Control(s), Microwave, Range Hood, Refrigerator, Stove(s), Washer, Window Coverings
Laundry In Hall
Exterior
Parking Features Concrete Driveway, Double Garage Attached, Driveway, Garage Door Opener, Garage Faces Front, Insulated, Parking Lot
Garage Spaces 2.0
Garage Description Concrete Driveway, Double Garage Attached, Driveway, Garage Door Opener, Garage Faces Front, Insulated, Parking Lot
Fence Fenced
Community Features Park, Schools Nearby, Playground, Sidewalks, Street Lights, Shopping Nearby
Roof Type Asphalt Shingle
Porch Deck
Lot Frontage 41.64
Exposure S
Total Parking Spaces 4
Building
Lot Description Back Yard, City Lot, Few Trees, Street Lighting
Foundation Poured Concrete
Architectural Style Bungalow, Side by Side
Level or Stories One
Structure Type Brick,Stucco
Others
Restrictions None Known
Tax ID 76288797
Ownership Private
Read Less



