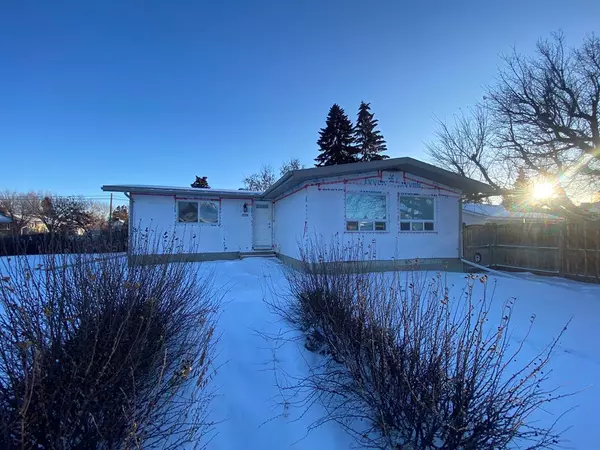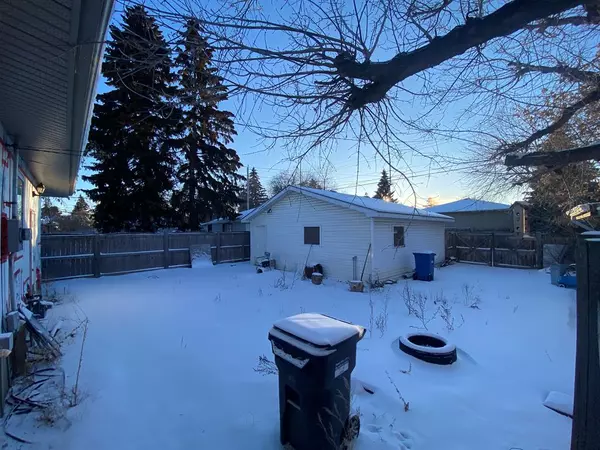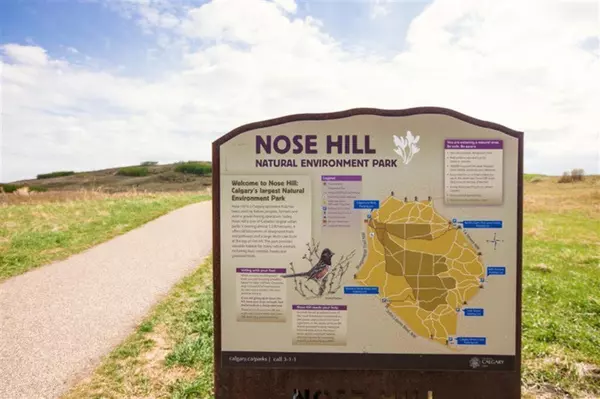For more information regarding the value of a property, please contact us for a free consultation.
339 Greenfield RD NE Calgary, AB T2E 5R9
Want to know what your home might be worth? Contact us for a FREE valuation!

Our team is ready to help you sell your home for the highest possible price ASAP
Key Details
Sold Price $459,000
Property Type Single Family Home
Sub Type Detached
Listing Status Sold
Purchase Type For Sale
Square Footage 1,025 sqft
Price per Sqft $447
Subdivision Greenview
MLS® Listing ID A2016395
Sold Date 02/19/23
Style Bungalow
Bedrooms 2
Full Baths 1
Originating Board Calgary
Year Built 1961
Annual Tax Amount $2,691
Tax Year 2022
Lot Size 6,479 Sqft
Acres 0.15
Property Description
Affordable living on a quiet street in a wonderful community! This 2 bedroom developed family home fixer upper welcomes you with vaulted ceiling, lots of windows for natural light & great bones that make it the perfect blank canvas to make it your own! The main level consists of a large front foyer, beautiful living room area, kitchen with some updates, eating nook, 2 spacious bedrooms, and a hallway with an updated 4 pc bathroom. On the lower level, you will find a blank canvas perfect for a cozy family room, games area, laundry and storage. Step outside and enjoy a beautiful back yard with mature landscaping an oversized double garage that will satisfy any mechanic or car enthusiast and a corner lot that provides oodles of parking for the entire family! Opportunity Knocks! Come enjoy the quiet setting, ample parking, minutes to shopping, schools, parks, and great access routes, walk to Nose Hill Park, athletic fields and excellent access to the BRT, close to major grocery stores and various other BIG BOX stores. If you are looking for an excellent priced home in the city with great square footage and huge potential , this is your next home. Great value here! Come see it today. Call now !
Directions:
Location
Province AB
County Calgary
Area Cal Zone Cc
Zoning R-C2
Direction N
Rooms
Basement Full, Unfinished
Interior
Interior Features Closet Organizers
Heating Forced Air
Cooling None
Flooring Laminate
Appliance See Remarks
Laundry In Basement
Exterior
Parking Features Double Garage Detached
Garage Spaces 2.0
Garage Description Double Garage Detached
Fence Cross Fenced
Community Features Other, Park, Schools Nearby, Pool, Sidewalks, Street Lights, Shopping Nearby
Roof Type Asphalt Shingle
Porch Porch
Lot Frontage 54.79
Total Parking Spaces 8
Building
Lot Description Back Lane, Back Yard, Corner Lot, Few Trees, Lawn, Level, Private, Treed
Foundation Poured Concrete
Architectural Style Bungalow
Level or Stories One
Structure Type Mixed
Others
Restrictions None Known
Tax ID 76343588
Ownership Court Ordered Sale
Read Less



