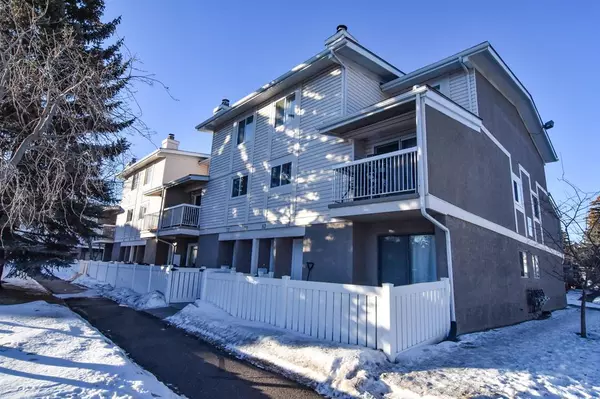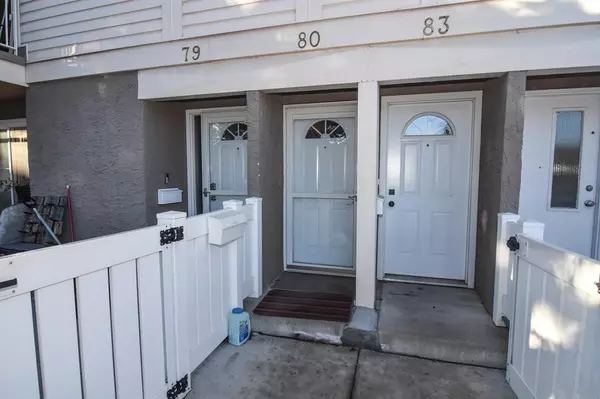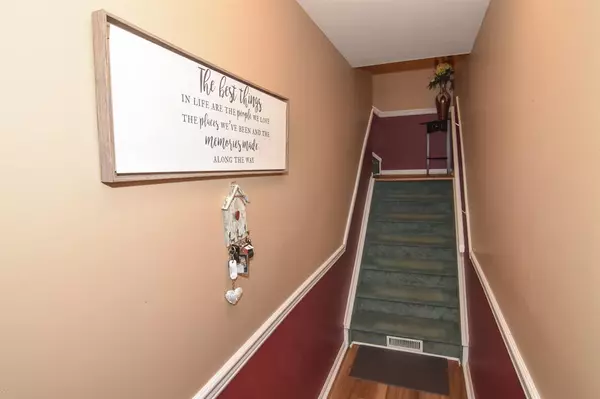For more information regarding the value of a property, please contact us for a free consultation.
3015 51 ST SW #80 Calgary, AB T3E6N5
Want to know what your home might be worth? Contact us for a FREE valuation!

Our team is ready to help you sell your home for the highest possible price ASAP
Key Details
Sold Price $228,000
Property Type Townhouse
Sub Type Row/Townhouse
Listing Status Sold
Purchase Type For Sale
Square Footage 1,164 sqft
Price per Sqft $195
Subdivision Glenbrook
MLS® Listing ID A2019799
Sold Date 02/19/23
Style 2 Storey
Bedrooms 2
Full Baths 1
Condo Fees $327
Originating Board Calgary
Year Built 1978
Annual Tax Amount $1,286
Tax Year 2022
Property Description
This spacious 2 bedroom townhome is located in the desirable quiet neighborhood of Glenbrook. It is perfect for first time buyers, investors or for anyone downsizing. A well thought out open concept floor plan with an abundance of storage. Enjoy your coffee on you sunny balcony in the morning. Updates include: newer windows and doors, vinyl plank flooring, white kitchen cabinets, countertops and breakfast bar, bathroom vanity, toilet, light fixture and easy to care for bath enclosure. No problem with parking- one Convenient assigned parking stall with extra stalls available for rent.Your guests will appreciate the ample visitor parking. An exceptionally well-run professionally managed complex with low condo fees of only $327 and a healthy reserve fund (bring your pets- allowed up to 50 pounds with board approval). A fantastic location with ample greenspace in close proximity to 3 major grocery stores-5 minute drive, Westhills shopping district, restaurants, schools, off leash dog parks ,to name a few of the endless amenities. Easy access to transit, LRT, major travel routes and just 10 minutes to the city center! An excellent affordable townhome for your new home. Do not miss this outstanding opportunity!
Location
Province AB
County Calgary
Area Cal Zone W
Zoning M-C1 d75
Direction E
Rooms
Basement None
Interior
Interior Features Breakfast Bar, Ceiling Fan(s), Open Floorplan, See Remarks, Walk-In Closet(s)
Heating Forced Air
Cooling None
Flooring Carpet, Vinyl
Appliance Dishwasher, Dryer, Electric Stove, Range Hood, Refrigerator, Washer, Window Coverings
Laundry In Unit, Main Level
Exterior
Parking Features Assigned, Stall
Garage Description Assigned, Stall
Fence None
Community Features Park, Schools Nearby, Playground, Sidewalks, Street Lights, Shopping Nearby
Amenities Available Parking, Visitor Parking
Roof Type Asphalt Shingle
Porch Balcony(s)
Exposure E
Total Parking Spaces 1
Building
Lot Description Other
Foundation Poured Concrete
Architectural Style 2 Storey
Level or Stories Two
Structure Type Wood Frame,Wood Siding
Others
HOA Fee Include Insurance,Parking,Professional Management,Reserve Fund Contributions,Sewer,Snow Removal,Water
Restrictions Utility Right Of Way
Tax ID 76451064
Ownership Private
Pets Allowed Restrictions
Read Less



