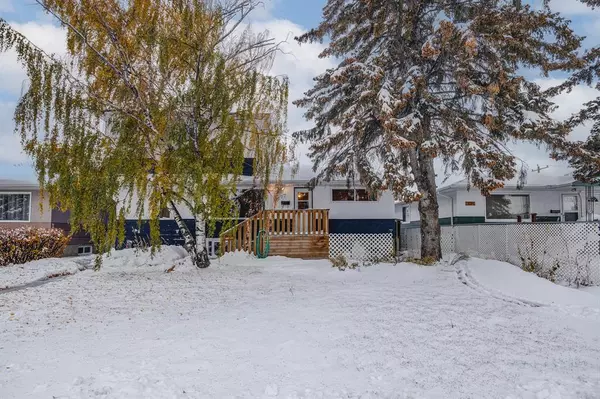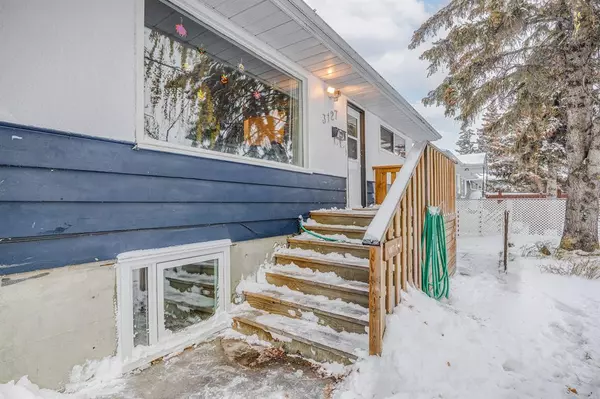For more information regarding the value of a property, please contact us for a free consultation.
3127 37 ST SW Calgary, AB T3B3B7
Want to know what your home might be worth? Contact us for a FREE valuation!

Our team is ready to help you sell your home for the highest possible price ASAP
Key Details
Sold Price $620,000
Property Type Single Family Home
Sub Type Detached
Listing Status Sold
Purchase Type For Sale
Square Footage 1,598 sqft
Price per Sqft $387
Subdivision Glenbrook
MLS® Listing ID A2010432
Sold Date 02/19/23
Style 1 and Half Storey
Bedrooms 5
Full Baths 3
Originating Board Calgary
Year Built 1966
Annual Tax Amount $3,814
Tax Year 2022
Lot Size 5,995 Sqft
Acres 0.14
Property Description
LEGAL SUITE - 50 X 120 R2 LOT - ATTENTION INVESTORS, BUILDERS AND LANDLORDS... DON'T MISS OUT ON THIS OPPORTUNITY. 1.5 Storey house, located inner city with recent upgrades done. Tenant occupied up and down and would like to stay. The main floor features 2 bedroom 1 full bath, wood burning fireplace in the living room kitchen with, deck for the backyard access. Up the stairs is your Personal retreat, where you will find a large primary room with 4pc en-suite bathroom (or you can use it as a second living room / office,,,) walk in closet and your own personal deck as well. Separate entrance to the LEGAL basement suite from the interior and exterior of the house with (common laundry room) for another 2 bedrooms, 1 full bath with living room and kitchen. The house has had some recent updates, including furnace, hot water tank, roof and siding. The house is currently rented out for $4,150/month and the tenants wish to remain. Mature trees and flat landscaping complete the front and backyard along with a double detached garage, and more parking space as well in the back. Come and view this property today.
Location
Province AB
County Calgary
Area Cal Zone W
Zoning R-C2
Direction E
Rooms
Other Rooms 1
Basement Separate/Exterior Entry, Suite, Walk-Out
Interior
Interior Features See Remarks, Separate Entrance
Heating Central, Natural Gas
Cooling None
Flooring Hardwood, Vinyl
Fireplaces Number 1
Fireplaces Type Living Room, Wood Burning Stove
Appliance Dishwasher, Refrigerator, Stove(s), Washer/Dryer
Laundry Common Area, In Basement
Exterior
Parking Features Alley Access, Double Garage Detached
Garage Spaces 2.0
Garage Description Alley Access, Double Garage Detached
Fence Fenced
Community Features Schools Nearby, Sidewalks, Shopping Nearby
Roof Type Asphalt
Porch Deck
Lot Frontage 50.0
Exposure E
Total Parking Spaces 5
Building
Lot Description Back Lane, Landscaped
Foundation Poured Concrete
Architectural Style 1 and Half Storey
Level or Stories Two
Structure Type Asphalt
Others
Restrictions None Known
Tax ID 76846559
Ownership Private
Read Less



