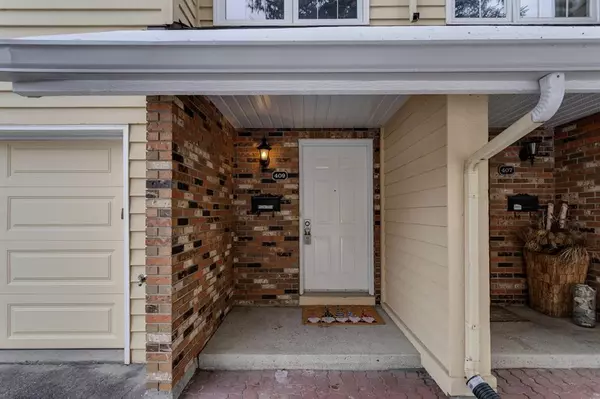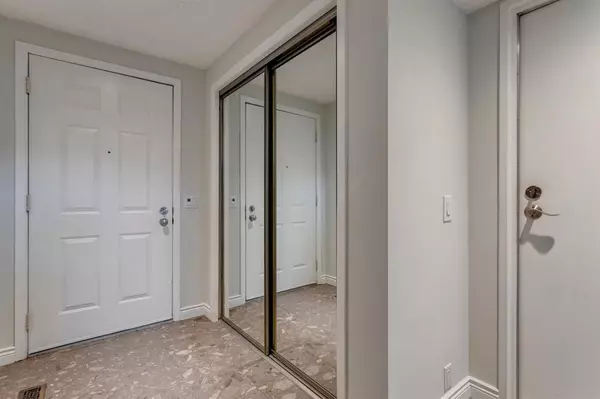For more information regarding the value of a property, please contact us for a free consultation.
409 Point Mckay GDNS NW Calgary, AB T3B 5C1
Want to know what your home might be worth? Contact us for a FREE valuation!

Our team is ready to help you sell your home for the highest possible price ASAP
Key Details
Sold Price $542,000
Property Type Townhouse
Sub Type Row/Townhouse
Listing Status Sold
Purchase Type For Sale
Square Footage 1,348 sqft
Price per Sqft $402
Subdivision Point Mckay
MLS® Listing ID A2015142
Sold Date 02/18/23
Style Townhouse
Bedrooms 3
Full Baths 2
Half Baths 1
Condo Fees $503
Originating Board Calgary
Year Built 1978
Annual Tax Amount $3,156
Tax Year 2022
Property Description
Welcome to 409 Point McKay Gardens! Only steps away from the Bow River and Edworthy Park, this three-bedroom townhome featuring it it's own private outdoor living space, is a hidden gem located in the highly sought-after community of Point McKay. You will know you are somewhere special the moment you walk inside this warm and inviting townhome. This property has had many updates since 2017, which include the kitchen and bathrooms (2017), carpet (2018), garage door (2019), furnace and hot water tank (2020) and roof (2022). The living room showcases gorgeous vaulted ceilings, a gas fireplace and an abundance of natural light from the large window and patio door, providing access to the fenced and private outdoor living space Just above, overlooking the living room is a spacious dining room that features new modern glass railing (2022), a two-piece powder room and access to the kitchen. The bright and spacious kitchen was renovated in 2017 and features full height cabinets, stainless steel appliances, quartz countertops and a modern farm sink. On the upper level you will find the generous sized primary bedroom with two closets and a three-piece ensuite, two additional bedrooms and a four-piece kids/guest bathroom. Completing the picture is an attached single-car heated garage that is spacious enough for extra shelving and storage. Set in one of the most beautiful and mature areas of Calgary, backing onto pristine pathways and green-spaces, Point McKay is a community rich in character and spirit. It is the home to local shops and services, parks and schools, and is only a short bike ride to downtown on the pathway. It is also in close proximity to UofC, Market Mall, Foothills Medical Centre and the Children's Hospital. This incredible townhome is a perfect combination of open and bright indoor space and private and peaceful outdoor space - you are going to love living here.
Location
Province AB
County Calgary
Area Cal Zone Cc
Zoning M-CG d44
Direction SW
Rooms
Other Rooms 1
Basement Partial, Unfinished
Interior
Interior Features High Ceilings, No Smoking Home
Heating Forced Air, Natural Gas
Cooling Central Air
Flooring Carpet, Hardwood, Tile, Vinyl
Fireplaces Number 1
Fireplaces Type Gas, Living Room, Mantle, Tile
Appliance Central Air Conditioner, Dishwasher, Dryer, Electric Stove, Garage Control(s), Microwave Hood Fan, Refrigerator, Washer
Laundry Lower Level
Exterior
Parking Features Off Street, Single Garage Attached
Garage Spaces 1.0
Garage Description Off Street, Single Garage Attached
Fence Fenced
Community Features Park, Tennis Court(s), Shopping Nearby
Amenities Available Visitor Parking
Roof Type Rubber
Porch None
Exposure SW
Total Parking Spaces 2
Building
Lot Description Back Yard, Low Maintenance Landscape, Treed
Foundation Poured Concrete
Architectural Style Townhouse
Level or Stories 4 Level Split
Structure Type Wood Frame,Wood Siding
Others
HOA Fee Include Common Area Maintenance,Insurance,Parking,Professional Management,Reserve Fund Contributions,Sewer,Snow Removal,Water
Restrictions Pet Restrictions or Board approval Required
Ownership Private
Pets Allowed Restrictions
Read Less



