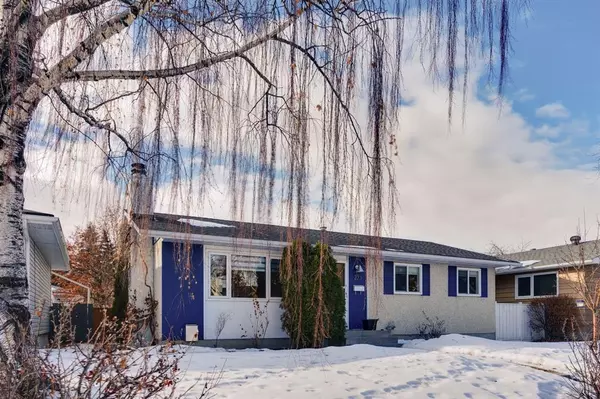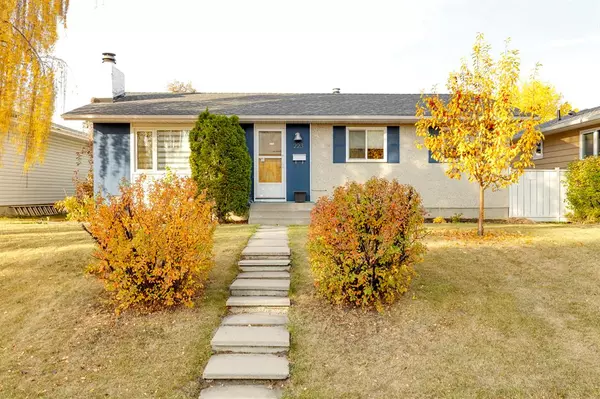For more information regarding the value of a property, please contact us for a free consultation.
223 Martell RD NE Calgary, AB T2A2X2
Want to know what your home might be worth? Contact us for a FREE valuation!

Our team is ready to help you sell your home for the highest possible price ASAP
Key Details
Sold Price $483,000
Property Type Single Family Home
Sub Type Detached
Listing Status Sold
Purchase Type For Sale
Square Footage 1,045 sqft
Price per Sqft $462
Subdivision Marlborough
MLS® Listing ID A2021187
Sold Date 02/18/23
Style Bungalow
Bedrooms 3
Full Baths 2
Originating Board Calgary
Year Built 1968
Annual Tax Amount $2,656
Tax Year 2022
Lot Size 5,489 Sqft
Acres 0.13
Property Description
Don't miss your chance to own this beautifully renovated bungalow on a quiet, treed street in Marlborough! With close proximity to Memorial Drive, you are just minutes to both Deerfoot and Stoney trail, giving you easy access to the entire city! Also within minutes, all amenities including restaurants, Market Mall, Walmart, grocery stores, schools, gas stations, and more. Extra features in this home include a fully finished basement with bar area and bar fridge, large covered deck with outdoor bar area, fenced yard, and oversized garage. Pride of ownership can be seen throughout this home, why wait, book your showing today!
Location
Province AB
County Calgary
Area Cal Zone Ne
Zoning R-1
Direction E
Rooms
Basement Finished, Full
Interior
Interior Features Bar, Closet Organizers, No Smoking Home, Separate Entrance, Storage
Heating Forced Air
Cooling None
Flooring Hardwood, Tile
Fireplaces Number 1
Fireplaces Type Basement, Electric, Stone
Appliance Bar Fridge, Dishwasher, Microwave, Microwave Hood Fan, Oven, Refrigerator, Stove(s), Washer/Dryer, Window Coverings
Laundry In Basement
Exterior
Parking Features Additional Parking, Double Garage Attached
Garage Spaces 2.0
Garage Description Additional Parking, Double Garage Attached
Fence Fenced
Community Features Park, Schools Nearby, Playground, Sidewalks, Street Lights, Shopping Nearby
Roof Type Asphalt Shingle
Porch Deck, Rear Porch
Lot Frontage 49.97
Exposure E
Total Parking Spaces 2
Building
Lot Description Back Yard, Front Yard, Lawn, Low Maintenance Landscape, No Neighbours Behind, Treed
Foundation Poured Concrete
Architectural Style Bungalow
Level or Stories One
Structure Type Stucco,Wood Frame
Others
Restrictions None Known
Tax ID 76323617
Ownership Private
Read Less



