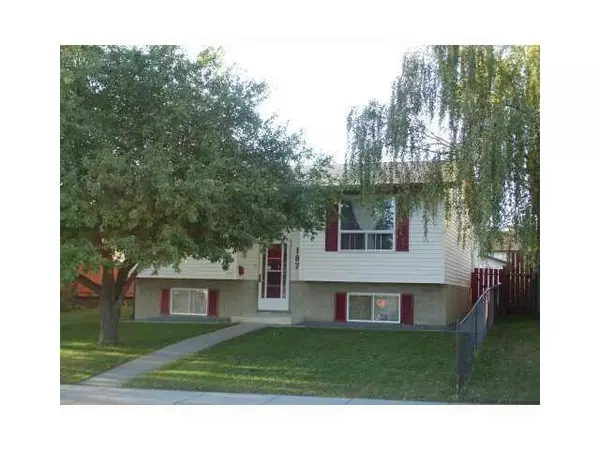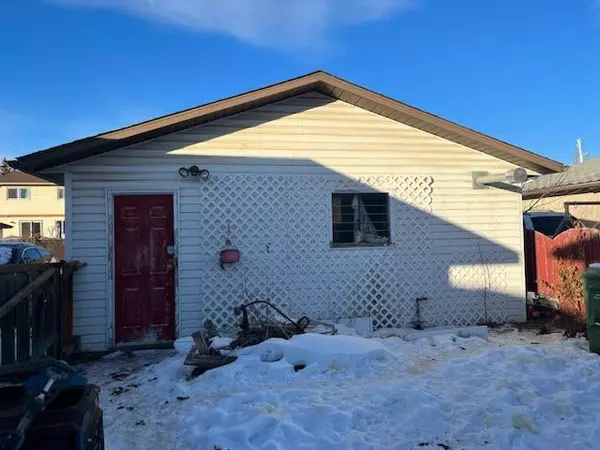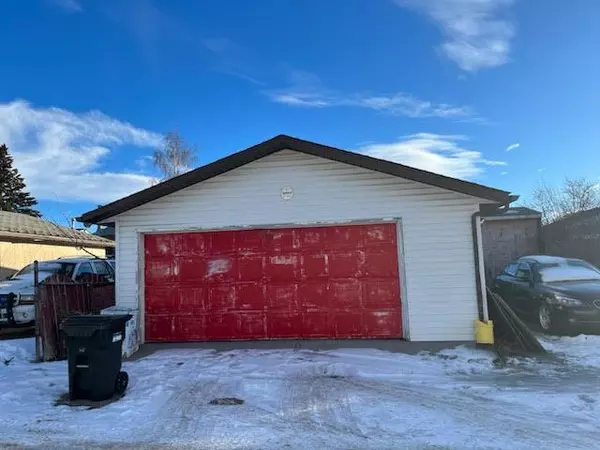For more information regarding the value of a property, please contact us for a free consultation.
187 Falwood WAY NE Calgary, AB T3J 1A9
Want to know what your home might be worth? Contact us for a FREE valuation!

Our team is ready to help you sell your home for the highest possible price ASAP
Key Details
Sold Price $355,000
Property Type Single Family Home
Sub Type Detached
Listing Status Sold
Purchase Type For Sale
Square Footage 838 sqft
Price per Sqft $423
Subdivision Falconridge
MLS® Listing ID A2021086
Sold Date 02/17/23
Style Bi-Level
Bedrooms 4
Full Baths 2
Originating Board Calgary
Year Built 1979
Annual Tax Amount $2,252
Tax Year 2022
Lot Size 4,402 Sqft
Acres 0.1
Property Description
Tremendous opportunity at a bargain price in Falconridge. The only detached home in the community priced under $400k. Brand new roof on the home and the over-sized heated double garage, across the street from a dog park and close to all amenities including shopping, schools and public transportation. 4 total bedrooms and 2 full baths. Open floor plan boasting loads of natural light. Upper level has the kitchen, dining area and spacious living room. Two bedrooms up, including the generously sized primary bedroom. Fully finished basement features the other 2 bedrooms and full bath. Yard is fully fenced, landscaped, has a 10'x14' shed and paved parking/RV pad. The garage is a mechanics dream - large enough for two vehicles with ample room for a workshop, and the convenience of a furnace for those cold winter nights. This home will not last. Call today to book your private viewing.
Location
Province AB
County Calgary
Area Cal Zone Ne
Zoning R-C1
Direction S
Rooms
Basement Finished, Full
Interior
Interior Features Laminate Counters
Heating Forced Air, Natural Gas
Cooling None
Flooring Carpet, Ceramic Tile, Laminate
Appliance Dishwasher, Dryer, Electric Stove, Garage Control(s), Refrigerator, Washer
Laundry In Basement
Exterior
Parking Features Double Garage Detached
Garage Spaces 2.0
Garage Description Double Garage Detached
Fence Fenced
Community Features None
Roof Type Asphalt Shingle
Porch Deck
Lot Frontage 40.0
Total Parking Spaces 2
Building
Lot Description Landscaped, Treed
Foundation Poured Concrete
Architectural Style Bi-Level
Level or Stories Bi-Level
Structure Type Vinyl Siding
Others
Restrictions None Known
Tax ID 76324722
Ownership Private
Read Less



