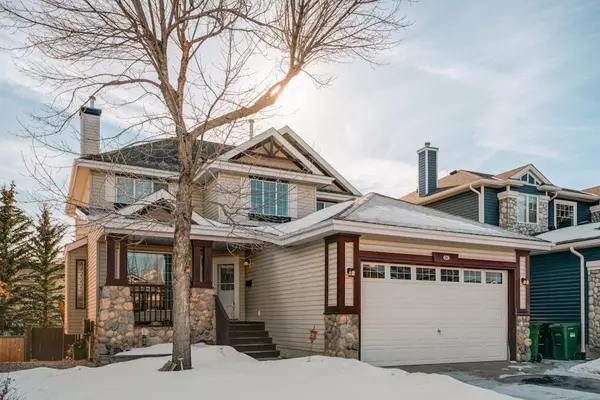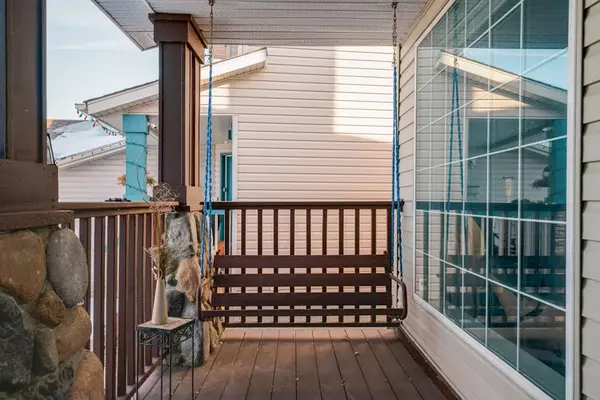For more information regarding the value of a property, please contact us for a free consultation.
96 Chaparral WAY SE Calgary, AB T2X 3J9
Want to know what your home might be worth? Contact us for a FREE valuation!

Our team is ready to help you sell your home for the highest possible price ASAP
Key Details
Sold Price $605,000
Property Type Single Family Home
Sub Type Detached
Listing Status Sold
Purchase Type For Sale
Square Footage 2,008 sqft
Price per Sqft $301
Subdivision Chaparral
MLS® Listing ID A2025919
Sold Date 02/17/23
Style 2 Storey
Bedrooms 5
Full Baths 3
Half Baths 1
HOA Fees $28/ann
HOA Y/N 1
Originating Board Calgary
Year Built 1996
Annual Tax Amount $3,778
Tax Year 2022
Lot Size 5,134 Sqft
Acres 0.12
Property Description
WALK-OUT BASEMENT in LAKE CHAPARRAL. This Detached, 2 storey property is located in the highly desirable South East Lake Community of Chaparral. This stunning home is perfectly situated on a quite street and boasts a walk-out basement with an illegal suite.
As you step into the home, you will be greeted by a grand foyer with a vaulted ceiling and plenty of windows that allow natural light to spill in from the front and back of the home. The main level features beautiful well-kept hardwood flooring, a charming gas fireplace in the living room, and a large kitchen with an island, pantry, and dining space overlooking the large deck with a HOT TUB! The main level also includes a spacious entertainment room, currently being used as a games room, which could alternatively be used as a formal dining room. A 2-piece half bathroom, laundry room, and access to the double attached garage round off the main floor.
The upper level is home to 3 generous sized bedrooms, including the master bedroom which has a 3-piece ensuite (plumbing for a tub to be added), and a walk-in closet. The other 2 bedrooms are large and perfect for kids or guests, the upstairs also has a 4-piece central bathroom ideally located between all of the bedrooms.
The walk-out basement is fully developed and has 2 additional bedrooms, a well-appointed illegal suite with a kitchen including a refrigerator, stove, and sink. There is also a 4-piece bathroom and plenty of storage space in the on the lower level.
Outside, the backyard is fenced and features a large storage shed, a raised deck that creates a covered seating area, and a hot tub. Located in Chaparral, the community provides residents with lake access privileges, offering year-round luxuries such as swimming, boating, scuba diving, fishing, basketball, and tennis courts in the summer, and activities such as ice skating, sledding, and ice fishing in the winter. Additionally, Chaparral has convenient access to Stoney Trail and Deer Foot Trail. With nearby shopping in Walden, Blue Devil Golf Course for the golf enthusiast and plenty of walking trails to enjoy.
Don't miss out on this incredible opportunity to own a lovely family home in one of Calgary's most sought-after communities!
Location
Province AB
County Calgary
Area Cal Zone S
Zoning R-1
Direction N
Rooms
Other Rooms 1
Basement Separate/Exterior Entry, Finished, Suite, Walk-Out
Interior
Interior Features Ceiling Fan(s), High Ceilings, Kitchen Island, Pantry, See Remarks, Separate Entrance, Walk-In Closet(s)
Heating Forced Air, Natural Gas
Cooling None
Flooring Carpet, Hardwood, Linoleum
Fireplaces Number 1
Fireplaces Type Family Room, Gas, See Remarks, Three-Sided
Appliance Dishwasher, Dryer, Garage Control(s), Range Hood, Refrigerator, Washer
Laundry Laundry Room, Main Level, See Remarks
Exterior
Parking Features Concrete Driveway, Double Garage Attached, Driveway, Enclosed, Garage Door Opener, Garage Faces Front, See Remarks
Garage Spaces 2.0
Garage Description Concrete Driveway, Double Garage Attached, Driveway, Enclosed, Garage Door Opener, Garage Faces Front, See Remarks
Fence Fenced
Community Features Clubhouse, Fishing, Golf, Lake, Park, Schools Nearby, Playground, Sidewalks, Street Lights, Tennis Court(s), Shopping Nearby
Amenities Available Beach Access, Boating, Clubhouse, Other, Park, Picnic Area, Playground
Roof Type Asphalt Shingle
Porch Deck, Front Porch, See Remarks
Lot Frontage 39.08
Total Parking Spaces 4
Building
Lot Description Back Yard, Front Yard, Lawn, Standard Shaped Lot, Other, Private, See Remarks, Treed
Foundation Poured Concrete
Architectural Style 2 Storey
Level or Stories Two
Structure Type See Remarks,Stone,Vinyl Siding,Wood Frame
Others
Restrictions Utility Right Of Way
Tax ID 76852330
Ownership Private
Read Less



