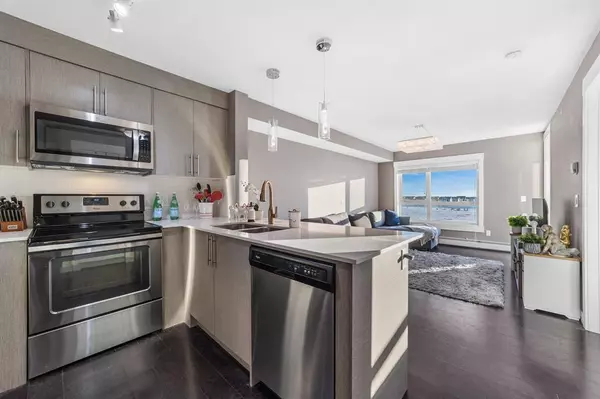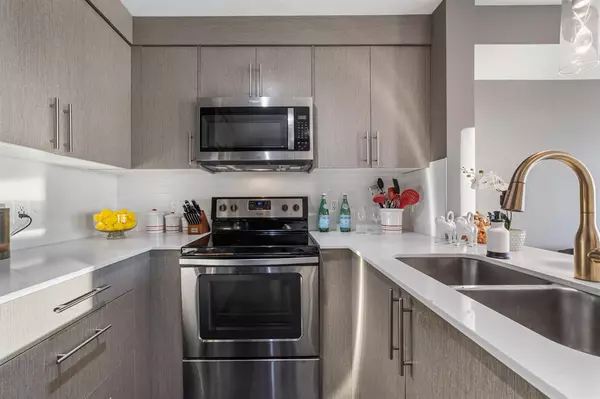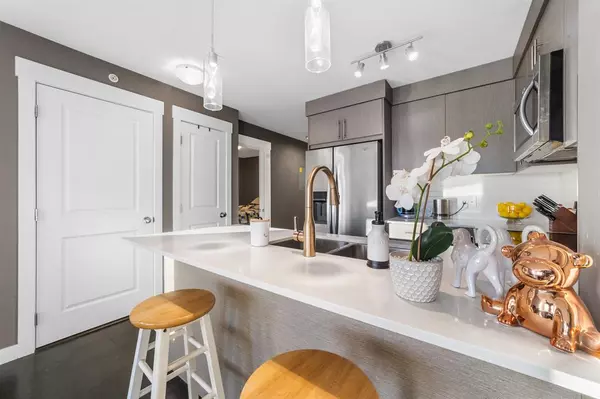For more information regarding the value of a property, please contact us for a free consultation.
302 Skyview Ranch DR NE #6410 Calgary, AB T3N 0P5
Want to know what your home might be worth? Contact us for a FREE valuation!

Our team is ready to help you sell your home for the highest possible price ASAP
Key Details
Sold Price $218,403
Property Type Condo
Sub Type Apartment
Listing Status Sold
Purchase Type For Sale
Square Footage 667 sqft
Price per Sqft $327
Subdivision Skyview Ranch
MLS® Listing ID A2023841
Sold Date 02/17/23
Style Apartment
Bedrooms 2
Full Baths 1
Condo Fees $270/mo
HOA Fees $6/ann
HOA Y/N 1
Originating Board Calgary
Year Built 2016
Annual Tax Amount $1,118
Tax Year 2022
Property Description
PRICED TO SELL! & QUICK POSSESSION (VACANT POSSESSION AVAILABLE AS SOON AS APRIL 3rd)! Welcome home to your beautiful TOP FLOOR, 2-bedroom condo, with UNOBSTRUCTED GREEN SPACE VIEWS. This condo has LOW CONDO FEES – only $270.22/month and includes all utilities except electricity. When you first arrive at the building's front door, where there is plenty of visitor parking for your guests, you are greeted with secure glass doors w/fob system, that keeps your building safe and secure. Take the elevator up to the Top Floor and head down the hall! Once inside your new condo, you will fall in love with all the updates – updated cork flooring throughout, a beautiful new brushed Gold Nickel Kitchen Faucet, a Rainfall Shower Head in the bathroom, and over $5000 worth of lighting upgrades, including living room & bedroom chandelier's - both controlled w/ dimmer switches, beautiful crystal pendant lights over the breakfast bar, & an eye-catching entryway Crystal LED light. The upgraded open-concept kitchen/living area is complete with all Stainless-Steel Appliances, Quartz Counter Tops with under mount Sink, luxury cappuccino-coloured cabinets, & a breakfast bar – perfect for entertaining friends & family. The Primary Bedroom overlooks the green space & is complete with a large walk-in closet. There is in-suite laundry w/ stacked washer/dryer combo, as well as a large coat/storage closet (a feature often missing in condos – but not this one!). Your HUGE living room/dining combo also overlooks the green space. Heading outside to the balcony will be where you are sure to spend tons of time in the warmer months, enjoying your amazing and tranquil views of green space. It's rare to find a condo - at this amazing price point - with this view! Imagine your morning coffee in the warm Sun on this East facing balcony or reading your favourite book after a long day at work, enjoying the peace and quiet, with no neighbours looking back at you! Your balcony is complete with a Natural Gas hookup (gas is INCLUDED in the condo fee), perfect for your BBQ! This home has a second bedroom with a massive closet & a modern 4-piece bathroom completes this home. There is an underground heated Titled parking stall, along with an assigned storage locker (separate from your condo). There is a Common Room that can be rented by owners (no rental fee, subject to condo board policy) that is the perfect place for family gatherings, such as birthday parties! Don't forget about your furry family members, who are also welcome to call Orchard Sky home (pending board approval – but NO weight limit for dogs). With there being TWO schools within walking distance, this condo would be perfect for a teacher or a small family! This complex is close to all major amenities – including the Calgary International Airport, major roadways like Stony Trail, Metis Trail & Deerfoot Trail, major bus routes, as well as tons of shopping is close by, including Cross Iron Mills which is literally minutes from the parking lot!
Location
Province AB
County Calgary
Area Cal Zone Ne
Zoning M-1
Direction W
Interior
Interior Features Bar, Breakfast Bar, Chandelier, Elevator, Kitchen Island, No Animal Home, No Smoking Home, Open Floorplan, See Remarks, Soaking Tub, Vinyl Windows, Walk-In Closet(s)
Heating Baseboard
Cooling None
Flooring Cork
Appliance Dishwasher, Electric Stove, Microwave Hood Fan, Refrigerator, Washer/Dryer Stacked, Window Coverings
Laundry In Unit
Exterior
Parking Features Titled, Underground
Garage Description Titled, Underground
Community Features Other, Park, Schools Nearby, Playground, Sidewalks, Street Lights, Shopping Nearby
Utilities Available See Remarks
Amenities Available Elevator(s), Other, Snow Removal, Trash, Visitor Parking
Accessibility Accessible Approach with Ramp
Porch Balcony(s)
Exposure E
Total Parking Spaces 1
Building
Story 4
Architectural Style Apartment
Level or Stories Single Level Unit
Structure Type Stone,Vinyl Siding,Wood Frame
Others
HOA Fee Include Amenities of HOA/Condo,Caretaker,Common Area Maintenance,Gas,Heat,Insurance,Interior Maintenance,Maintenance Grounds,Parking,Professional Management,Reserve Fund Contributions,See Remarks,Sewer,Snow Removal,Trash,Water
Restrictions Airspace Restriction,Board Approval,Condo/Strata Approval,Utility Right Of Way
Tax ID 76794067
Ownership Private
Pets Allowed Restrictions, Yes
Read Less



