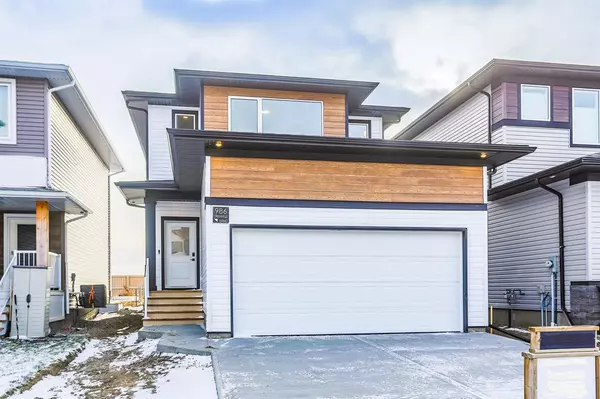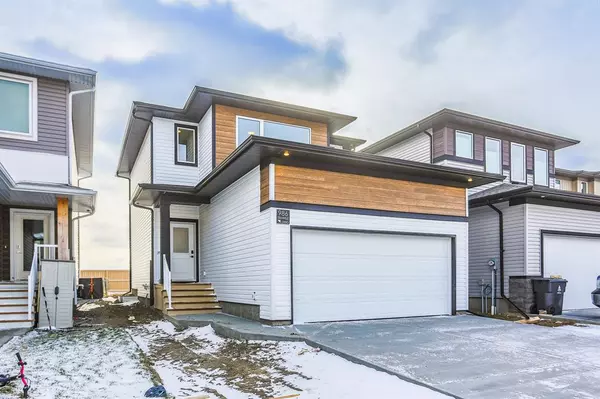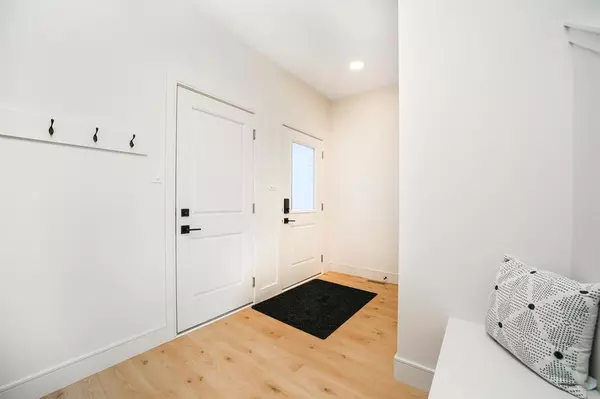For more information regarding the value of a property, please contact us for a free consultation.
986 Miners BLVD W Lethbridge, AB T1J 5T8
Want to know what your home might be worth? Contact us for a FREE valuation!

Our team is ready to help you sell your home for the highest possible price ASAP
Key Details
Sold Price $433,937
Property Type Single Family Home
Sub Type Detached
Listing Status Sold
Purchase Type For Sale
Square Footage 1,400 sqft
Price per Sqft $309
Subdivision Copperwood
MLS® Listing ID A2013867
Sold Date 02/17/23
Style 2 Storey
Bedrooms 3
Full Baths 2
Half Baths 1
Originating Board Lethbridge and District
Year Built 2022
Annual Tax Amount $1,036
Tax Year 2022
Lot Size 3,633 Sqft
Acres 0.08
Property Description
Come and see this 'Lanark' home built by Stranville Living. This family home offers a spacious open main floor with kitchen island and extended eating bar plus corner pantry. Built in microwave and wall oven, induction cook top, fridge and dishwasher. All kitchen appliances are included. Perfect for a family... there are three bedrooms on the upper floor alongside two full bathrooms - one being an ensuite with dual sinks and large walk in shower. There is even upstairs laundry! Front double attached garage. South facing back yard enjoys plenty of sunshine. This home is move in ready and immediate possession is available. Located in desirable Copperwood close to parks, walking trails and Coalbrook Elementary School. You will appreciate having peace of mind as well with the Certified Alberta New Home Warranty. YOU DESERVE BETTER.
Location
Province AB
County Lethbridge
Zoning R-CL
Direction N
Rooms
Other Rooms 1
Basement Full, Unfinished
Interior
Interior Features Kitchen Island, No Animal Home, No Smoking Home, Open Floorplan, Pantry, Stone Counters, Sump Pump(s), Walk-In Closet(s)
Heating Forced Air, Natural Gas
Cooling None
Flooring Carpet, Laminate
Appliance Dishwasher, Garage Control(s), Induction Cooktop, Microwave, Oven-Built-In, Refrigerator
Laundry Laundry Room, Upper Level
Exterior
Parking Features Concrete Driveway, Double Garage Attached
Garage Spaces 2.0
Garage Description Concrete Driveway, Double Garage Attached
Fence None
Community Features Park, Schools Nearby, Playground, Sidewalks, Street Lights, Shopping Nearby
Roof Type Asphalt Shingle
Porch None
Lot Frontage 32.0
Total Parking Spaces 4
Building
Lot Description Interior Lot
Foundation Poured Concrete
Architectural Style 2 Storey
Level or Stories Two
Structure Type Composite Siding,Vinyl Siding,Wood Frame
New Construction 1
Others
Restrictions None Known
Tax ID 75837013
Ownership Registered Interest
Read Less



