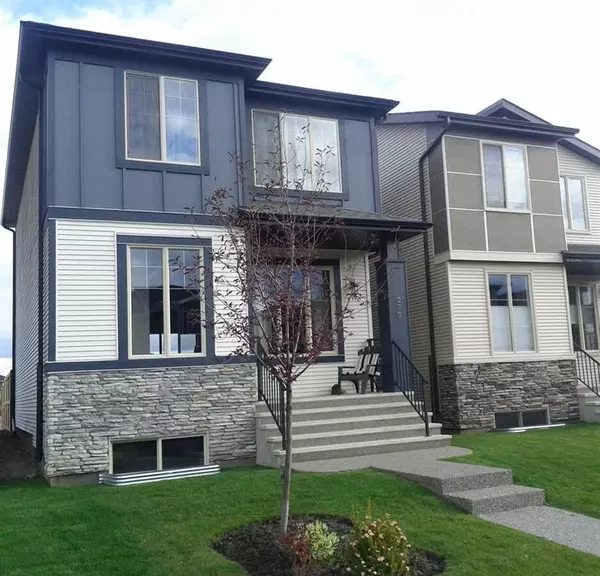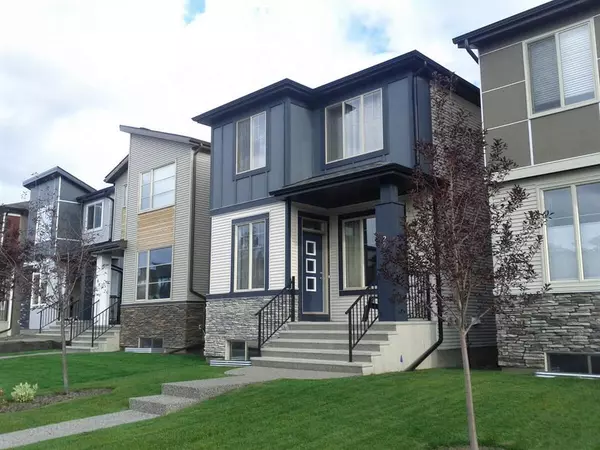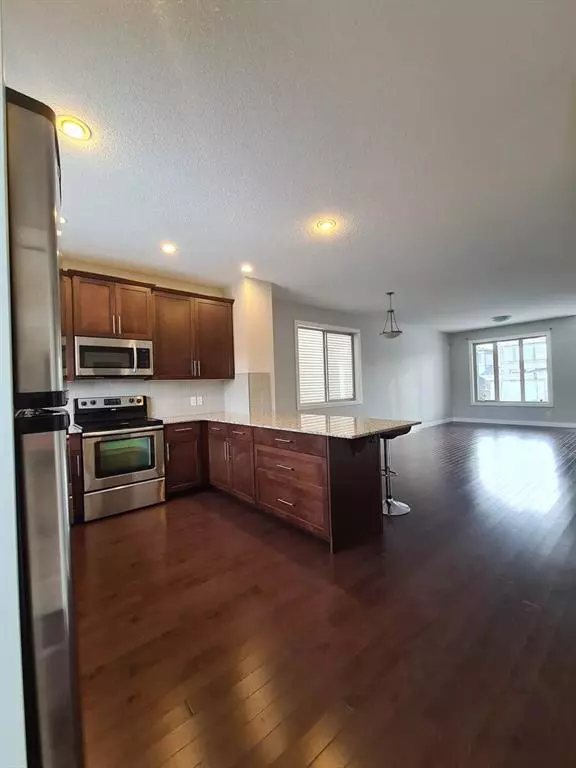For more information regarding the value of a property, please contact us for a free consultation.
273 Walden Parade SE Calgary, AB T2X 2A6
Want to know what your home might be worth? Contact us for a FREE valuation!

Our team is ready to help you sell your home for the highest possible price ASAP
Key Details
Sold Price $565,000
Property Type Single Family Home
Sub Type Detached
Listing Status Sold
Purchase Type For Sale
Square Footage 1,620 sqft
Price per Sqft $348
Subdivision Walden
MLS® Listing ID A2012973
Sold Date 02/17/23
Style 2 Storey
Bedrooms 3
Full Baths 2
Half Baths 1
Originating Board Central Alberta
Year Built 2015
Annual Tax Amount $3,135
Tax Year 2022
Lot Size 3,174 Sqft
Acres 0.07
Property Description
For additional information, please click on Brochure button below. Gorgeous 1620 sqft home build from Cardel with interior upgrades and with modern exterior elevation is located in the highly desired community Walden. As you walk into the home, you are welcomed with an open floor plan with a huge living room, dinning room, kitchen and bathroom with plenty of natural light and 9`ceilings. It has: a big laundry room with extra space for storage with washer and dryer included, a bonus room with natural light that can be easily converted into another fourth bedroom or office, a huge primary bedroom with upgraded 4 piece ensuite bathroom and walk-in closet, 2 additional bedrooms and another full bathroom. Filled with amazing features and upgrades, this house comes with 10 years builder warranty. It has hardwood in the main floor, granite countertops throughout the house, built-in microwave, stainless steel appliances, beautiful lights, upgraded glass doors and extended windows sizes for more natural light. The front landscape includes a large porch, trees, flowers, grass, upgraded finished sidewalk, and irrigation system. The backyard is very big and is fully fenced with a double garage (22x22), a large concrete patio (10x12) and is completely landscaped. The basement is undeveloped with an open concept and has two upgraded windows and a builder's development blue print plan attached. It is walking distance from two bus stations, the new Legacy mall, several beautiful parks and several children's playgrounds. Also walking distance from several banks, restaurants, registry office, gyms, shops, Sobbey's, Save on Food, Winners, Shoppers Drug Mart, medical clinics, veterinary, optometrist, schools, daycares, etc. Just 2-5 minute drive you can enjoy several golf courses and direct access to the Bow River Park where you can enjoy walks and bicycle rides with your loved ones & Shawnessy mall.
Location
Province AB
County Calgary
Area Cal Zone S
Zoning R-1N
Direction S
Rooms
Basement See Remarks, Unfinished
Interior
Interior Features Bathroom Rough-in, Double Vanity, Granite Counters, High Ceilings, Kitchen Island, Pantry, Walk-In Closet(s)
Heating Central, Natural Gas
Cooling Central Air
Flooring Carpet, Hardwood, Tile
Appliance Dishwasher, Electric Stove, Microwave, Refrigerator, Stove(s), Washer/Dryer
Laundry Main Level
Exterior
Parking Features Double Garage Detached
Garage Spaces 2.0
Garage Description Double Garage Detached
Fence Fenced
Community Features Golf, Lake, Other, Park, Schools Nearby, Playground, Street Lights, Shopping Nearby
Roof Type Asphalt Shingle
Porch Front Porch, Other, Patio
Lot Frontage 25.6
Total Parking Spaces 2
Building
Lot Description Back Yard, Few Trees, Front Yard, Low Maintenance Landscape, Landscaped, Street Lighting, Underground Sprinklers, Other, Private, Rectangular Lot, Zero Lot Line
Foundation Poured Concrete
Architectural Style 2 Storey
Level or Stories Two
Structure Type Aluminum Siding ,Wood Frame
Others
Restrictions None Known
Tax ID 76339346
Ownership Private
Read Less



