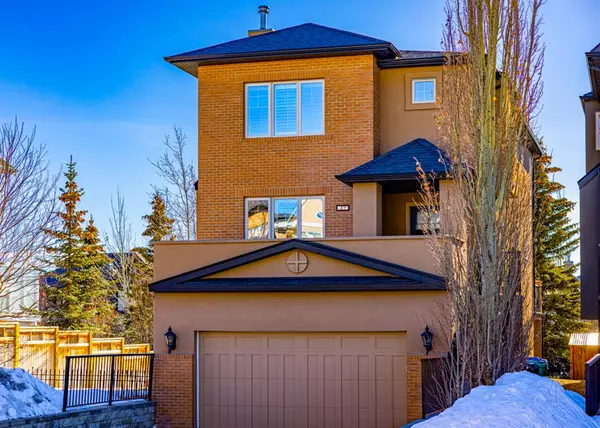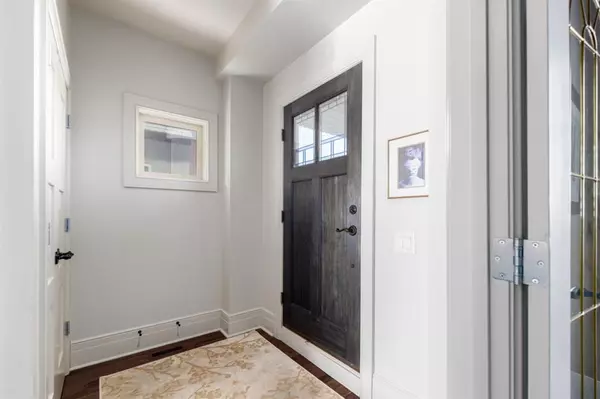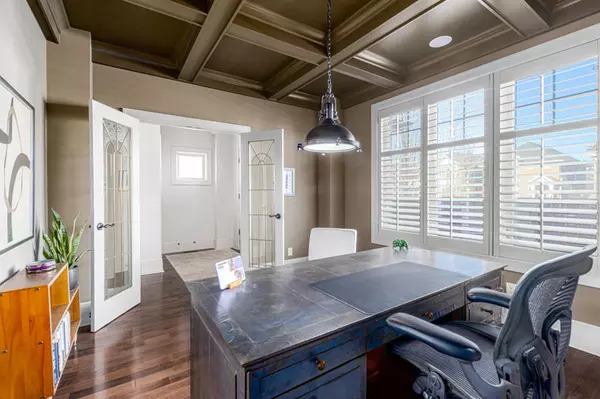For more information regarding the value of a property, please contact us for a free consultation.
27 Aspen Meadows GN SW Calgary, AB T3H 5J9
Want to know what your home might be worth? Contact us for a FREE valuation!

Our team is ready to help you sell your home for the highest possible price ASAP
Key Details
Sold Price $899,900
Property Type Single Family Home
Sub Type Detached
Listing Status Sold
Purchase Type For Sale
Square Footage 2,177 sqft
Price per Sqft $413
Subdivision Aspen Woods
MLS® Listing ID A2024807
Sold Date 02/17/23
Style 2 Storey
Bedrooms 3
Full Baths 3
Half Baths 1
HOA Fees $45/ann
HOA Y/N 1
Originating Board Calgary
Year Built 2005
Annual Tax Amount $6,102
Tax Year 2022
Lot Size 4,327 Sqft
Acres 0.1
Property Description
Beautiful SOUTH backyard with WALK-OUT BASEMENT. A sophisticated urban appeal in desirable Aspen Woods Estates, this magnificent 3000+ SQ FT home has numerous significant upgrades and renovations (restoration hardware, light fixtures, faucets, backsplash & more) making it stand out from the rest! The exterior is built with brick and stucco, situated on an extra wide lot in a quiet cul-de-sac. Long aggregate driveway leads you to the oversized garage and into the home. For the work-a-holic, there is a stately front office/den with coffered ceilings and double french doors. Down the hall along gleaming hardwood floors comes to the great room and kitchen. Facing a south exposure, the spacious interior is lit with spectacular natural light from the many windows. The sumptuous kitchen is finished with rich espresso cabinets, a huge granite centre island and countertops. Stainless steel appliance package includes a gas stove with double oven, wine fridge, and 3 door fridge. Dining room and great room is open, creating the perfect space for entertaining. Stunning gas fireplace is flanked on both sides with built-in cabinets and windows. Upstairs, you will find 3 bedrooms, 2 full baths, and a laundry room. Your primary retreat consists of a cozy corner fireplace, an ultra-luxurious 5 pc ensuite, fully equipped with a jacuzzi tub, rain shower, dual sinks, lots of cabinets and drawers, a walk-in closet, and heated floors in the bathroom.The basement is fully developed with a den (easily turned into a 4th bedroom), 4 pc bath, and a large recreation room. Sliding patio doors lead to the magnificent treed sunny backyard, huge aggregate covered patio and a deck above are great for relaxing after a long day. Bonus features include custom shutters throughout and in-ground sprinkler system to help you create a picture-perfect landscape. Excellent location with easy access to walking paths, parks, and 69 Street C-Train. Close to Calgary's most prestigious and best schools, shopping, recreation and much more!
Location
Province AB
County Calgary
Area Cal Zone W
Zoning R-1N
Direction N
Rooms
Other Rooms 1
Basement Finished, Walk-Out
Interior
Interior Features Ceiling Fan(s), Double Vanity, Granite Counters, Kitchen Island, Open Floorplan, Walk-In Closet(s), Wired for Sound
Heating Forced Air, Natural Gas
Cooling None
Flooring Carpet, Ceramic Tile, Hardwood
Fireplaces Number 2
Fireplaces Type Gas
Appliance Dishwasher, Dryer, Garage Control(s), Gas Stove, Microwave Hood Fan, Refrigerator, Washer, Water Softener, Wine Refrigerator
Laundry Upper Level
Exterior
Parking Features Double Garage Attached
Garage Spaces 2.0
Garage Description Double Garage Attached
Fence Fenced
Community Features Park, Schools Nearby, Playground, Street Lights, Shopping Nearby
Amenities Available None
Roof Type Asphalt Shingle
Porch Deck, Patio, Porch
Lot Frontage 32.81
Total Parking Spaces 2
Building
Lot Description Cul-De-Sac, Rectangular Lot
Foundation Poured Concrete
Architectural Style 2 Storey
Level or Stories Two
Structure Type Brick,Stucco,Wood Frame
Others
Restrictions Utility Right Of Way
Tax ID 76751740
Ownership Private
Read Less



