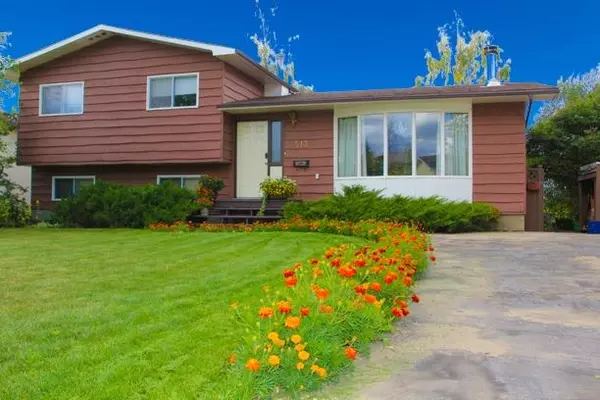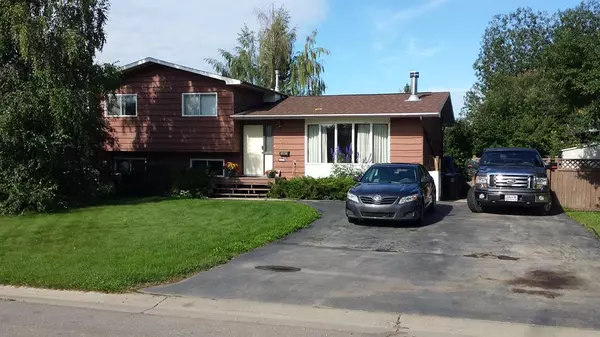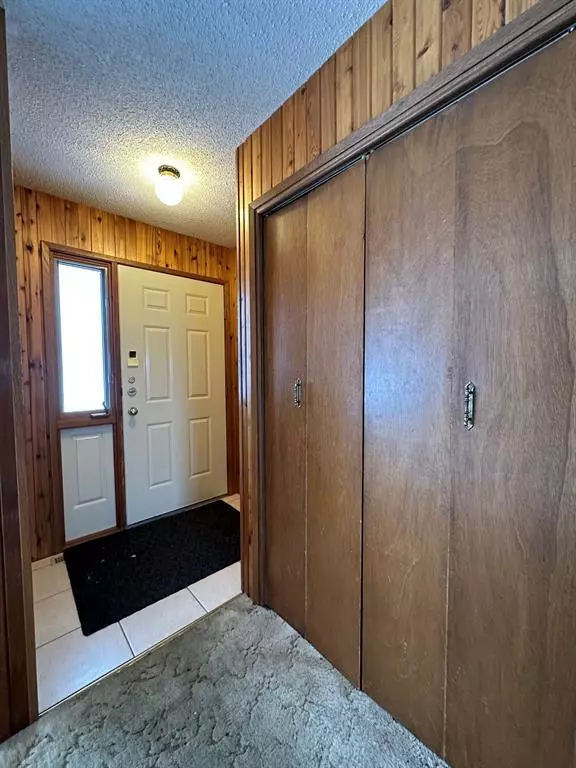For more information regarding the value of a property, please contact us for a free consultation.
513 7 AVE Beaverlodge, AB T0H 0C0
Want to know what your home might be worth? Contact us for a FREE valuation!

Our team is ready to help you sell your home for the highest possible price ASAP
Key Details
Sold Price $275,000
Property Type Single Family Home
Sub Type Detached
Listing Status Sold
Purchase Type For Sale
Square Footage 1,196 sqft
Price per Sqft $229
MLS® Listing ID A2008551
Sold Date 02/17/23
Style 4 Level Split
Bedrooms 5
Full Baths 2
Originating Board Grande Prairie
Year Built 1977
Annual Tax Amount $2,675
Tax Year 2022
Lot Size 9,100 Sqft
Acres 0.21
Property Description
5 bedrooms? Check. 2 full bathrooms? Double check! Generous fenced yard for
backyard get-togethers? That, and more. This 4-level split provides the ideal floor
plan to gather as a family or to disperse for those quiet times we all long for.
Entering the home on the main level, your gaze is directed to the large window over
the kitchen sink. Watch storms approach from the mountains or prairie sunsets as you
prepare family meals and gather in the heart of the home. The living room features a
stunning central fireplace with sparkling natural stone and marble hearth. Patio doors lead
outside to the multilevel deck.
Three levels are meticulously renovated and updated. They impress with quality vinyl
plank flooring, new doors, modern trim, and dimmable lights. Step out onto the
balcony from the spacious master bedroom and survey your landscaped yard and
garden – complete with raised garden beds and a deliciously productive raspberry
patch. In addition to two other bedrooms, the upper floor features a stunning
bathroom with double sinks and a quartz countertop.
Moving down to the 3rd level, you'll find a beautifully renovated family room with built in
shelving, another large bedroom, and a laundry room – all with 9-foot ceilings and bright,
dimmable lighting.
The fifth bedroom and a full bath provide more options on the 4th level, in addition to
another ample, bright space, home to your future man cave, fitness room, or incredible
crafting room.
Only the main level has not yet been upgraded, allowing you to make this
home your own and design the kitchen and family area of your dreams! The sky is the limit
with this space, and the owners have on hand vinyl plank flooring and new doors to match
the just-renovated levels, saving you a great expense.
In 2017, two furnaces were installed for zonal heating, new shingles were installed in 2013,
and cedar siding was freshly sealed in the last two years. You'll love the clever storage
ideas; details will impress both inside and outside this home. It's a lovely, practical,
affordable home in an ideal location and must be seen to be fully appreciated. Call
now to arrange a showing.
Location
Province AB
County Grande Prairie No. 1, County Of
Zoning R-1
Direction E
Rooms
Basement Crawl Space, Separate/Exterior Entry, Finished, Full
Interior
Interior Features Bookcases, Built-in Features, Double Vanity, Natural Woodwork, No Smoking Home, Recessed Lighting, Stone Counters, Storage
Heating Central, Fireplace(s), Natural Gas
Cooling None
Flooring Carpet, Vinyl
Fireplaces Number 1
Fireplaces Type Family Room, Marble, Stone, Wood Burning
Appliance Dishwasher, Range, Refrigerator, Stove(s), Window Coverings
Laundry In Basement, Laundry Room
Exterior
Parking Features Asphalt, Oversized, Parking Pad, Side By Side
Garage Description Asphalt, Oversized, Parking Pad, Side By Side
Fence Fenced
Community Features Park, Schools Nearby, Playground
Roof Type Asphalt Shingle
Porch Deck, Patio
Lot Frontage 64.96
Exposure E
Total Parking Spaces 4
Building
Lot Description Back Lane, Back Yard, Fruit Trees/Shrub(s), Front Yard, Lawn, Gentle Sloping, Landscaped, Street Lighting, Rectangular Lot, Treed
Foundation Poured Concrete
Architectural Style 4 Level Split
Level or Stories 4 Level Split
Structure Type Cedar
Others
Restrictions None Known
Tax ID 77482194
Ownership Private
Read Less



