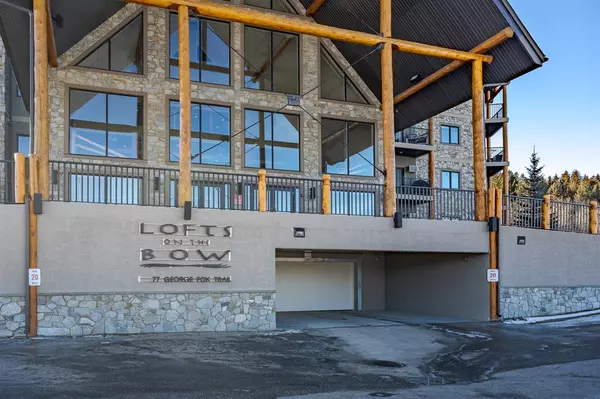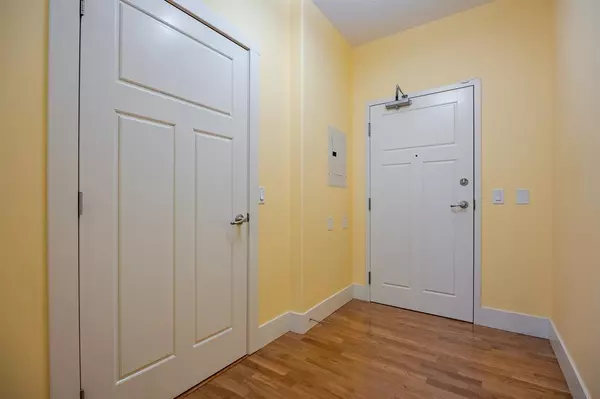For more information regarding the value of a property, please contact us for a free consultation.
77 George Fox TRL #102 Cochrane, AB T4C 2A2
Want to know what your home might be worth? Contact us for a FREE valuation!

Our team is ready to help you sell your home for the highest possible price ASAP
Key Details
Sold Price $330,000
Property Type Condo
Sub Type Apartment
Listing Status Sold
Purchase Type For Sale
Square Footage 1,125 sqft
Price per Sqft $293
Subdivision Bow Meadows
MLS® Listing ID A2023524
Sold Date 02/17/23
Style Low-Rise(1-4)
Bedrooms 2
Full Baths 2
Condo Fees $597/mo
Originating Board Calgary
Year Built 2009
Annual Tax Amount $2,411
Tax Year 2022
Lot Size 1,129 Sqft
Acres 0.03
Property Description
Welcome home to "Lofts on the Bow" the adult living building of choice.. Act quickly and come view this 2 bedroom and 2 bathroom plus den main floor condominium apartment. With a newer kitchen, beautiful quartz counter tops and wonderful upgraded stainless steel appliances you will be impressed! This main floor unit means no elevators and you can walk right outside and enjoy your own inner courtyard area. The outside balcony has its own exterior storage unit to store your personal items. Thirteen different common areas include a café, library, 2 guest suites, kitchen and banquet room, 7000 sq ft outdoor courtyard, exercise room and a location which is second to none. Across the street, Town of Cochrane green space and walking paths along the Bow River. Behind the building is a 4 acre environmental reserve. Superb location with amenity areas for owners and their guests to enjoy. Upgraded unit includes 46 oz carpet, granite counters, maple cabinets, 9 foot ceilings, rounded drywall corners, titled underground heated parking stall and so much more to see and enjoy. This estate like building makes being 55+ so much easier. Vacant for quick possession.
Location
Province AB
County Rocky View County
Zoning R-MD
Direction S
Rooms
Other Rooms 1
Basement None
Interior
Interior Features Ceiling Fan(s), Elevator, Granite Counters, No Animal Home, No Smoking Home
Heating In Floor
Cooling None
Flooring Carpet, Hardwood, Linoleum
Appliance Dishwasher, Dryer, Electric Range, Garage Control(s), Microwave Hood Fan, Refrigerator, Washer, Window Coverings
Laundry In Unit, Laundry Room
Exterior
Parking Features Parkade, Stall
Garage Description Parkade, Stall
Fence None
Community Features Fishing, Golf, Schools Nearby, Playground, Sidewalks, Street Lights, Shopping Nearby
Amenities Available Car Wash, Elevator(s), Fitness Center, Gazebo, Guest Suite, Party Room, Picnic Area, Snow Removal, Trash, Visitor Parking
Roof Type Asphalt Shingle
Porch Patio
Exposure SW
Total Parking Spaces 1
Building
Lot Description Backs on to Park/Green Space, No Neighbours Behind, Landscaped, Many Trees, Paved
Story 4
Architectural Style Low-Rise(1-4)
Level or Stories Single Level Unit
Structure Type Brick,Stucco
Others
HOA Fee Include Common Area Maintenance,Heat,Insurance,Professional Management,Reserve Fund Contributions,Sewer,Snow Removal,Water
Restrictions Adult Living
Tax ID 75900782
Ownership Private
Pets Allowed Restrictions
Read Less



