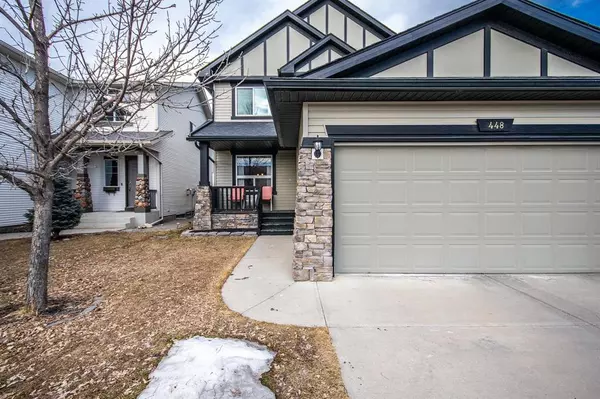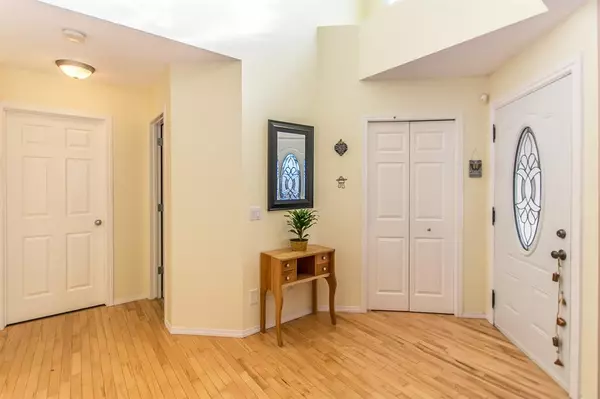For more information regarding the value of a property, please contact us for a free consultation.
448 Cougar Ridge DR SW Calgary, AB T3H 5A1
Want to know what your home might be worth? Contact us for a FREE valuation!

Our team is ready to help you sell your home for the highest possible price ASAP
Key Details
Sold Price $720,000
Property Type Single Family Home
Sub Type Detached
Listing Status Sold
Purchase Type For Sale
Square Footage 2,178 sqft
Price per Sqft $330
Subdivision Cougar Ridge
MLS® Listing ID A2025406
Sold Date 02/17/23
Style 2 Storey
Bedrooms 5
Full Baths 3
Half Baths 1
HOA Fees $10/ann
HOA Y/N 1
Originating Board Calgary
Year Built 2003
Annual Tax Amount $4,389
Tax Year 2022
Lot Size 4,477 Sqft
Acres 0.1
Property Description
Here's your opportunity to own this fabulous Homes by Avi built 5 bed 3.5 bath 2 storey family home w/ double attached garage & finished basement in Cougar Ridge! Main level is open concept and has a welcoming entrance w/ soaring ceiling, coat closet & hardwood flooring. Comfortable living area w/ bright & sunny South facing window is great for entertaining and extends to the formal dining area. Kitchen is equipped with brand new vinyl flooring, stainless steel appliances, plenty of cabinetry/counter space, full size pantry, 2 windows above the sink, breakfast nook w/ big window and a center island w/ storage & breakfast bar. Family room off the kitchen has room for the whole family w/ gas fireplace. Main level also includes a den/office w/ new carpet & paint, 2 piece bath & laundry room w/ Bosch washer/dryer & sink. Upstairs provides a big 21x15 master bedroom w/ lots of windows, walk-in closet, ceiling fan and a 4 piece ensuite w/ separate tub & shower. 2 other good sized bedrooms each with ceiling fan & Sunny South windows. Also upstairs is a linen closet & 4 piece bath. Basement is fully finished with 2 additional bedrooms, refinished 3 piece bath, storage room, flex space & a cozy entertainment area w/ feature wall. Backyard is family friendly w/ extended deck, patio space, apple tree, storage shed & even has wiring for a hot tub. Upper level windows were replaced in 2013. Roof shingles replaced Summer 2021. Also, newer front & back doors, fridge, stove, hot water heater & furnace fan. Excellent location just steps to Calgary Waldorf School, Cougarstone Park, walking paths & the pond. Close proximity to West Ridge School, West Springs School & Calgary French & International School. Don't miss this one!
Location
Province AB
County Calgary
Area Cal Zone W
Zoning R-1
Direction S
Rooms
Other Rooms 1
Basement Finished, Full
Interior
Interior Features Breakfast Bar, Ceiling Fan(s), High Ceilings, Kitchen Island, Laminate Counters, No Smoking Home, Open Floorplan, Pantry, Vinyl Windows, Walk-In Closet(s)
Heating Forced Air, Natural Gas
Cooling None
Flooring Carpet, Hardwood, Linoleum, Vinyl Plank
Fireplaces Number 1
Fireplaces Type Family Room, Gas, Mantle, Tile
Appliance Dishwasher, Dryer, Electric Stove, Microwave, Range Hood, Refrigerator, Washer
Laundry Laundry Room, Main Level, Sink
Exterior
Parking Features Concrete Driveway, Double Garage Attached, Garage Door Opener, Garage Faces Front
Garage Spaces 2.0
Garage Description Concrete Driveway, Double Garage Attached, Garage Door Opener, Garage Faces Front
Fence Fenced
Community Features Park, Schools Nearby, Playground, Sidewalks, Street Lights, Shopping Nearby
Amenities Available Other
Roof Type Asphalt Shingle
Porch Deck, Front Porch
Lot Frontage 36.75
Total Parking Spaces 4
Building
Lot Description Back Yard, Fruit Trees/Shrub(s), Front Yard, Lawn, Landscaped, Level, Rectangular Lot
Foundation Poured Concrete
Architectural Style 2 Storey
Level or Stories Two
Structure Type Stone,Vinyl Siding,Wood Frame
Others
Restrictions Restrictive Covenant-Building Design/Size,Utility Right Of Way
Tax ID 76674768
Ownership Private
Read Less



