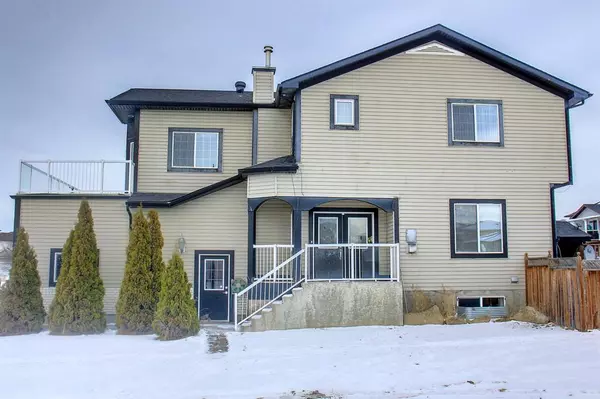For more information regarding the value of a property, please contact us for a free consultation.
395 Taracove Estate DR NE Calgary, AB T3K 4S8
Want to know what your home might be worth? Contact us for a FREE valuation!

Our team is ready to help you sell your home for the highest possible price ASAP
Key Details
Sold Price $640,000
Property Type Single Family Home
Sub Type Detached
Listing Status Sold
Purchase Type For Sale
Square Footage 2,106 sqft
Price per Sqft $303
Subdivision Taradale
MLS® Listing ID A2015046
Sold Date 02/17/23
Style 2 Storey
Bedrooms 7
Full Baths 4
Originating Board Calgary
Year Built 2003
Annual Tax Amount $3,517
Tax Year 2022
Lot Size 4,208 Sqft
Acres 0.1
Property Description
Welcome to this detached 2 Storey home situated on a prime corner lot in the family friendly neighborhood of Taradale. Offered here is a massive property with over 2,800 sq ft of living space! With a total of 7 bedrooms and 4 full bathrooms this is perfect for a growing family or for the savvy investor who wants to utilize the suited basement with separate entrance (illegal suite). Enter into this home and you will find tons of natural light, the main floor has a functional design, upgraded appliances in the kitchen with lots of counter space and an island, living room with fireplace, formal dining room with access to the deck, and also on the main level there is a bedroom complete with a 4 piece ensuite bathroom. Head upstairs to find 4 more bedrooms, family room with fireplace, balcony, laundry, and 2 full bathrooms. The basement offers 2 bedrooms, kitchen, laundry, large windows for tons of light and 2 entrance/exits! The roof was replaced in 2021. The location of this property is ideal for any family as it is close to schools, public transportation, playgrounds, parks, public library, shopping, police station, and fire hall. Book your private viewing today!
Location
Province AB
County Calgary
Area Cal Zone Ne
Zoning R-1N
Direction SE
Rooms
Other Rooms 1
Basement Separate/Exterior Entry, Finished, Full
Interior
Interior Features Breakfast Bar, Ceiling Fan(s), Double Vanity, French Door, Kitchen Island, Laminate Counters, No Smoking Home, Open Floorplan
Heating Forced Air, Natural Gas
Cooling Central Air
Flooring Carpet, Ceramic Tile, Hardwood
Fireplaces Number 2
Fireplaces Type Decorative, Electric, Family Room, Living Room
Appliance Dishwasher, Dryer, Electric Stove, Range Hood, Refrigerator, Washer/Dryer, Washer/Dryer Stacked, Window Coverings
Laundry In Basement, Upper Level
Exterior
Parking Features Double Garage Attached, Enclosed, Garage Door Opener, Garage Faces Front, Multiple Driveways
Garage Spaces 2.0
Garage Description Double Garage Attached, Enclosed, Garage Door Opener, Garage Faces Front, Multiple Driveways
Fence Fenced
Community Features Lake, Park, Schools Nearby, Playground, Pool, Sidewalks, Street Lights, Tennis Court(s), Shopping Nearby
Roof Type Asphalt Shingle
Porch Balcony(s), Front Porch, Patio
Lot Frontage 336.96
Total Parking Spaces 4
Building
Lot Description Back Lane, Back Yard, Corner Lot, Creek/River/Stream/Pond, Front Yard, Lawn, Landscaped, Street Lighting, Paved
Foundation Poured Concrete
Architectural Style 2 Storey
Level or Stories Two
Structure Type Brick,Vinyl Siding
Others
Restrictions None Known
Tax ID 76747039
Ownership Private
Read Less



