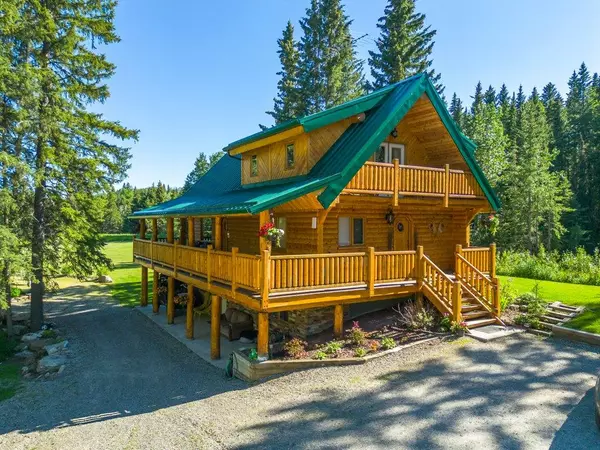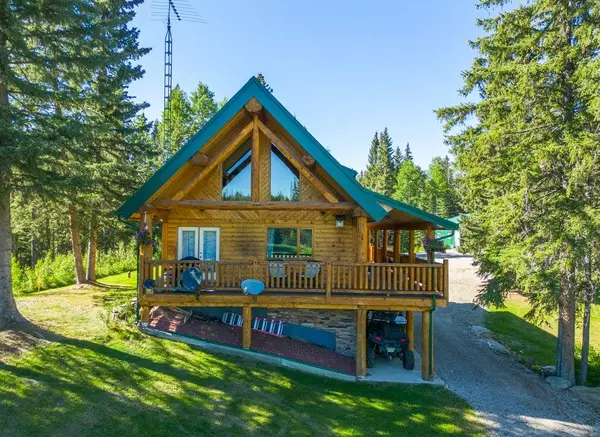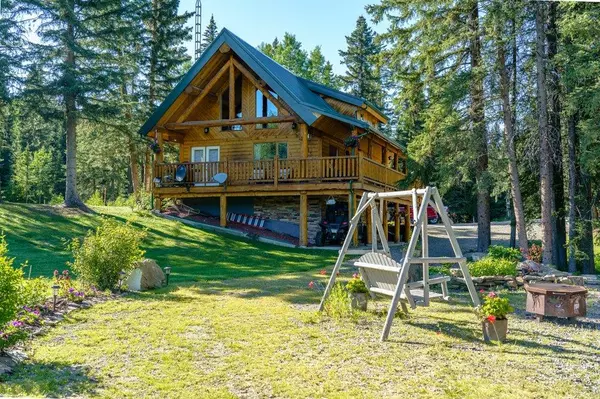For more information regarding the value of a property, please contact us for a free consultation.
5453 Township Road 302 Rural Mountain View County, AB T0M 2E0
Want to know what your home might be worth? Contact us for a FREE valuation!

Our team is ready to help you sell your home for the highest possible price ASAP
Key Details
Sold Price $1,089,000
Property Type Single Family Home
Sub Type Detached
Listing Status Sold
Purchase Type For Sale
Square Footage 1,433 sqft
Price per Sqft $759
MLS® Listing ID A2025019
Sold Date 02/17/23
Style Acreage with Residence,1 and Half Storey
Bedrooms 3
Full Baths 3
Originating Board Calgary
Year Built 1993
Annual Tax Amount $2,917
Tax Year 2022
Lot Size 75.500 Acres
Acres 75.5
Property Description
OPEN HOUSE CANCELLED! You've asked for a timeless, post and beam home with log accents, on a large parcel of private, treed land, habited with deer, moose, elk, with a seasonal creek with trout....and finally, here it is! Idyllic show stopping properties like this don't come to market often. Check out this 1.5 story, updates, well-maintained, walkout home offering over 2,200 SF of total developed living space, 3 bedrooms, 3 baths plus loft/office. This fenced, 75.5 acre property features a seasonal creek, lots of wooded trails for quads and snowmobiles, pasture for livestock, and so much natural beauty, a true sportsman's paradise! The 30' x 30' heated (pellet stove) garage/shop is ideal for all your ranch projects. Your family and guest's will enjoy their seasonal, private bunkie/cabin, complete with a sunny front porch, living room, bedroom and 3 piece bath. This cabin also has and RV plug and lots of RV parking/storage for all your toys. An ultimate outdoor entertainment zone includes a "saloon", firepit, greenhouse and garden area. Only 1 hour to Calgary and minutes to the backcountry! The county life is calling you home, but are you listening? Book your private viewing today!
Location
Province AB
County Mountain View County
Zoning Agricultural (2) District
Direction S
Rooms
Other Rooms 1
Basement Finished, Walk-Out
Interior
Interior Features Beamed Ceilings, Breakfast Bar, Ceiling Fan(s), Closet Organizers, High Ceilings, Kitchen Island, Natural Woodwork, No Smoking Home, Open Floorplan, Separate Entrance, Stone Counters, Track Lighting, Walk-In Closet(s)
Heating Boiler, In Floor, Fireplace(s), Natural Gas
Cooling None
Flooring Ceramic Tile, Softwood
Fireplaces Number 1
Fireplaces Type Blower Fan, Gas, Living Room
Appliance Built-In Refrigerator, Dishwasher, Dryer, Electric Stove, Microwave Hood Fan, Washer, Window Coverings
Laundry Main Level
Exterior
Parking Features Heated Garage, Insulated, Oversized, Quad or More Detached, RV Access/Parking, Workshop in Garage
Garage Spaces 4.0
Garage Description Heated Garage, Insulated, Oversized, Quad or More Detached, RV Access/Parking, Workshop in Garage
Fence Cross Fenced, Fenced
Community Features Park, Schools Nearby, Shopping Nearby
Waterfront Description Creek
Roof Type Metal
Porch Balcony(s), Patio, Wrap Around
Exposure S
Total Parking Spaces 10
Building
Lot Description Creek/River/Stream/Pond, Garden, Many Trees, Private, Rectangular Lot, Treed, Wooded
Foundation Poured Concrete
Architectural Style Acreage with Residence, 1 and Half Storey
Level or Stories One and One Half
Structure Type Concrete,Post & Beam,Wood Frame,Wood Siding
Others
Restrictions None Known
Tax ID 75140642
Ownership Private
Read Less



