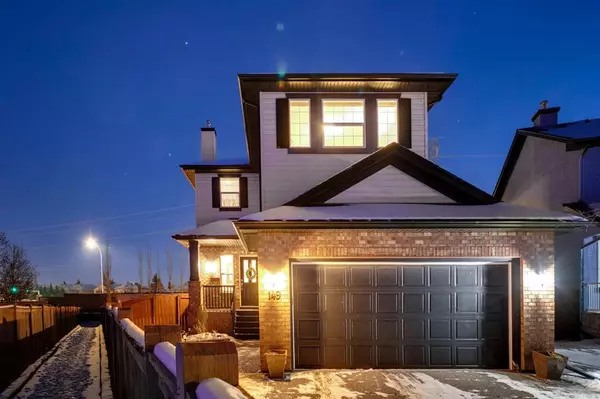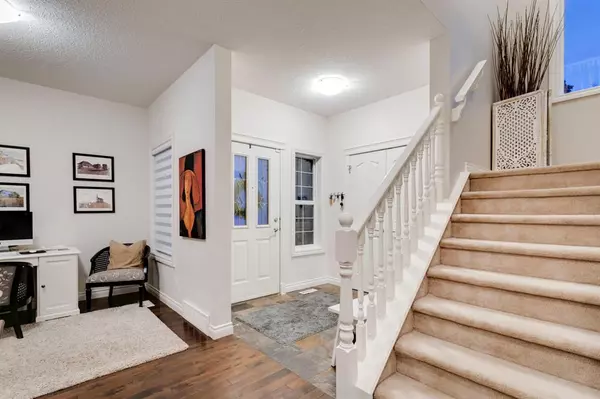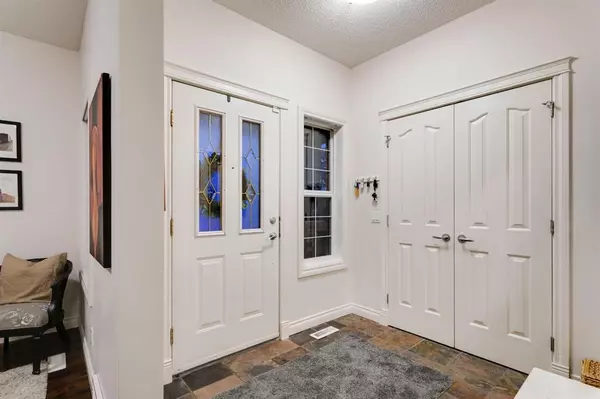For more information regarding the value of a property, please contact us for a free consultation.
149 Wentworth PL SW Calgary, AB T3H 4L5
Want to know what your home might be worth? Contact us for a FREE valuation!

Our team is ready to help you sell your home for the highest possible price ASAP
Key Details
Sold Price $800,000
Property Type Single Family Home
Sub Type Detached
Listing Status Sold
Purchase Type For Sale
Square Footage 2,182 sqft
Price per Sqft $366
Subdivision West Springs
MLS® Listing ID A2016279
Sold Date 02/17/23
Style 2 Storey
Bedrooms 5
Full Baths 3
Half Baths 1
HOA Fees $10/ann
HOA Y/N 1
Originating Board Calgary
Year Built 2002
Annual Tax Amount $4,415
Tax Year 2022
Lot Size 7,414 Sqft
Acres 0.17
Property Description
Welcome to 149 Wentworth Place SW! This immaculately cared for and thoughtfully updated two-storey home is situated on a massive pie lot on a quiet cul de sac in the highly sought-after community of West Springs. Boasting 3200 sq ft (total living space), 5 bedrooms, 3.5 bathrooms, and a bright open design, this home epitomizes pride of ownership. Stepping into the front entrance will instantly impress showcasing a freshly painted, modern aesthetic. The main floor with large windows welcomes you into a wide-open den, a family room with built-in cabinetry and gas fireplace, a chef-inspired kitchen, and dining area. The fully updated kitchen features lots of extra cabinet space, an oversized island, quartz countertops, stainless steel appliances, and a back door that leads you out to a professionally finished SOUTH-FACING deck and patio with one of the LARGEST BACKYARDS in all of West Springs. The upper floor has 3 bedrooms, a 4pc bathroom, and a large bonus room with large windows that allow for tons of natural light. The large primary bedroom with a walk-in closet hosts a substantial ensuite with dual sinks, a dedicated shower area, and a spa-inspired tub. The lower level has an additional family area with custom built-ins, another gas fireplace, two more bedrooms, a 4pc bathroom, and loads of storage. Other luxury features include a professionally landscaped yard, a 10 ft custom stone fireplace, a 10ft x 10ft pergola, and a 4-zoned irrigation system. Did we mention that there is a new roof (2019) and a new furnace (2021)? There are no sacrifices here, this home is a must see!!
Location
Province AB
County Calgary
Area Cal Zone W
Zoning R-1
Direction N
Rooms
Other Rooms 1
Basement Finished, Full
Interior
Interior Features Built-in Features, Double Vanity, Kitchen Island, No Smoking Home, Open Floorplan, Pantry
Heating Forced Air
Cooling None
Flooring Carpet, Hardwood, See Remarks, Tile
Fireplaces Number 2
Fireplaces Type Gas
Appliance Dishwasher, Dryer, Electric Range, Garage Control(s), Microwave, Microwave Hood Fan, Refrigerator, See Remarks, Washer
Laundry Main Level
Exterior
Parking Features Double Garage Attached
Garage Spaces 2.0
Garage Description Double Garage Attached
Fence Fenced
Community Features Park, Schools Nearby, Playground, Sidewalks, Street Lights, Shopping Nearby
Amenities Available Other
Roof Type Asphalt Shingle
Porch Patio, Pergola, Rear Porch
Lot Frontage 21.62
Total Parking Spaces 4
Building
Lot Description Back Yard, Corner Lot, Cul-De-Sac, No Neighbours Behind, Underground Sprinklers, Yard Lights, Pie Shaped Lot, Treed
Foundation Poured Concrete
Architectural Style 2 Storey
Level or Stories Two
Structure Type Concrete,Wood Frame
Others
Restrictions Utility Right Of Way
Tax ID 76560912
Ownership Private
Read Less



