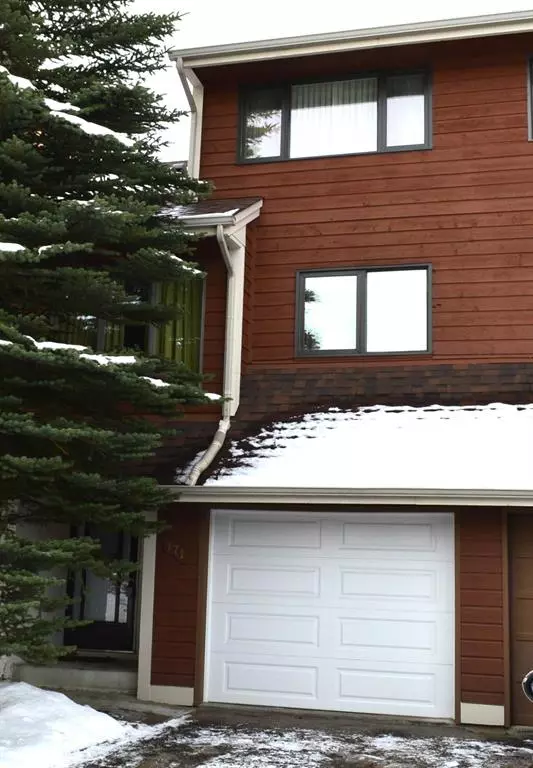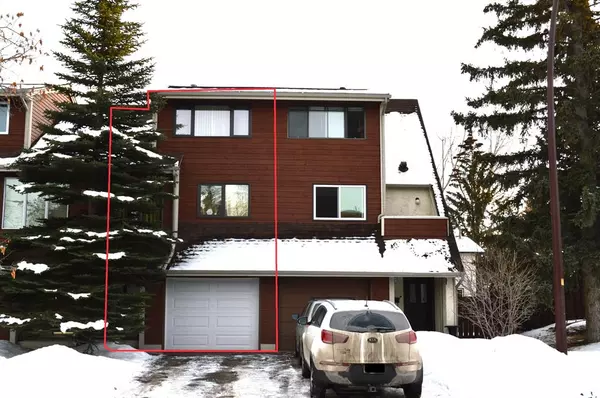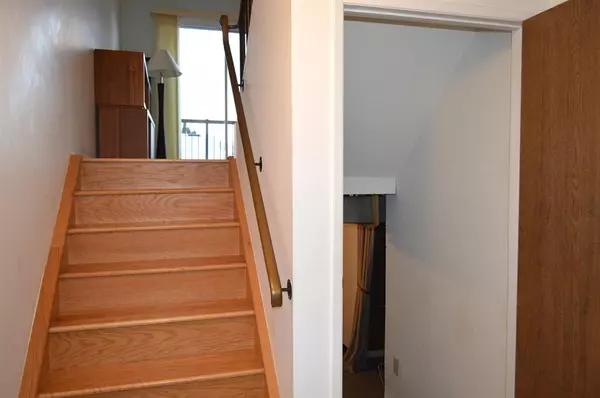For more information regarding the value of a property, please contact us for a free consultation.
171 Woodvale Bay SW Calgary, AB T2W3P8
Want to know what your home might be worth? Contact us for a FREE valuation!

Our team is ready to help you sell your home for the highest possible price ASAP
Key Details
Sold Price $370,650
Property Type Townhouse
Sub Type Row/Townhouse
Listing Status Sold
Purchase Type For Sale
Square Footage 1,209 sqft
Price per Sqft $306
Subdivision Woodlands
MLS® Listing ID A2017238
Sold Date 02/16/23
Style 5 Level Split
Bedrooms 2
Full Baths 1
Half Baths 1
Originating Board Calgary
Year Built 1978
Annual Tax Amount $2,016
Tax Year 2023
Lot Size 1,657 Sqft
Acres 0.04
Property Description
This well-priced multi-level townhouse is a fantastic opportunity to own your own private home with fenced back yard in a great community with NO CONDO FEES. Unit has been well maintained with at least $20k in recent upgrades including oak hardwood flooring on two main floors and stairs, new vinyl windows, patio doors, garage and front doors, and newly wired in electrical heater in garage. Enter the property via a long driveway with plenty of room for extra parking. The private front entrance has a good-sized foyer area offering access to the upper living areas, the attached heated single-car garage, and a few steps down to the basement laundry and storage space. This lower level also leads through to a south-facing back patio and fenced yard. Follow the stairs up from the entry to the next two levels which feature oak hardwood, a large living room with wood-burning fireplace with gas log lighter and access to sunny upper deck, a cozy dining room with new chandelier, a large kitchen with breakfast nook, and a conveniently located half bath. The fourth level has a carpeted guest bedroom and open den/flex space that could easily be converted to a third bedroom. The top floor features a large primary bedroom with full ensuite and plenty of closet space. Great location just steps away from Fish Creek Park, shopping and transit and other amenities of an established community. Hurry - well-priced homes in this condition rarely come to public market.
Location
Province AB
County Calgary
Area Cal Zone S
Zoning M-CG d44
Direction N
Rooms
Other Rooms 1
Basement Partially Finished, Walk-Out
Interior
Interior Features Central Vacuum, Vinyl Windows
Heating Forced Air, Natural Gas
Cooling None
Flooring Hardwood
Fireplaces Number 1
Fireplaces Type Gas Starter, Living Room, Wood Burning
Appliance Dishwasher, Dryer, Electric Range, Microwave, Range Hood, Refrigerator, Washer
Laundry In Basement
Exterior
Parking Features Single Garage Attached
Garage Spaces 1.0
Garage Description Single Garage Attached
Fence Fenced
Community Features Park
Roof Type Asphalt Shingle
Porch Deck, Patio
Lot Frontage 18.05
Exposure N,S
Total Parking Spaces 3
Building
Lot Description Rectangular Lot
Foundation Poured Concrete
Architectural Style 5 Level Split
Level or Stories 5 Level Split
Structure Type Wood Frame
Others
Restrictions None Known
Tax ID 76395396
Ownership Private
Read Less



