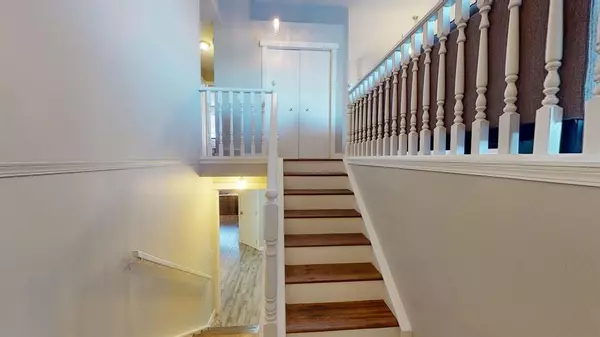For more information regarding the value of a property, please contact us for a free consultation.
32 Rivercroft Close SE Calgary, AB T2C 3X1
Want to know what your home might be worth? Contact us for a FREE valuation!

Our team is ready to help you sell your home for the highest possible price ASAP
Key Details
Sold Price $547,800
Property Type Single Family Home
Sub Type Detached
Listing Status Sold
Purchase Type For Sale
Square Footage 1,108 sqft
Price per Sqft $494
Subdivision Riverbend
MLS® Listing ID A2021146
Sold Date 02/16/23
Style Bi-Level
Bedrooms 5
Full Baths 2
Half Baths 1
Originating Board Calgary
Year Built 1989
Annual Tax Amount $3,349
Tax Year 2022
Lot Size 4,693 Sqft
Acres 0.11
Property Description
**Investor Alert** Superb Renovations over the years to this 5 Bedroom, 3 bathroom home that has a west facing walkout with a separate entrance and on a quiet street. Live up while you have your own self contained 2 bedroom illegal suite in the basement. Both levels have their own laundry & separate entrance which keeps the independence on both floors. All newer flooring with hardwood and ceramic tile on the main level and laminate & tile on the lower level. Newer kitchen cabinets, quartz countertop with backsplash, newer Stainless Steel appliances, newer maple hardwood and 4" white baseboards. Upstairs has 3 good sized bedrooms with a 4 pce bathroom and a 2 pc ensuite. All 3 bathrooms in the home have been renovated in the last 8 years. Also: newer lighting fixtures, plumbing fixtures, 3 year old washers & a 2022 hot water tank. The front attached garage is perfect on those cold winter days. Sit back and relax on your west facing 12'x 14'deck overlooking your spacious sunny backyard. Shingles were replaced October 2013. This home is close to schools, shopping, public transport and major transportation routes. Don't wait long or this one will be gone!
Location
Province AB
County Calgary
Area Cal Zone Se
Zoning R-C1
Direction E
Rooms
Other Rooms 1
Basement Separate/Exterior Entry, Finished, Suite, Walk-Out
Interior
Interior Features Vaulted Ceiling(s)
Heating Forced Air, Natural Gas
Cooling None
Flooring Ceramic Tile, Hardwood, Laminate
Appliance Dishwasher, Dryer, Microwave Hood Fan, Refrigerator, Stove(s), Washer, Window Coverings
Laundry In Basement, Main Level
Exterior
Parking Features Double Garage Attached
Garage Spaces 2.0
Garage Description Double Garage Attached
Fence Fenced
Community Features Park, Schools Nearby, Playground, Street Lights, Shopping Nearby
Roof Type Asphalt Shingle
Porch Balcony(s), Patio
Lot Frontage 44.95
Total Parking Spaces 4
Building
Lot Description Rectangular Lot
Foundation Poured Concrete
Architectural Style Bi-Level
Level or Stories One
Structure Type Brick,Vinyl Siding,Wood Frame
Others
Restrictions None Known
Tax ID 76766946
Ownership Private
Read Less



