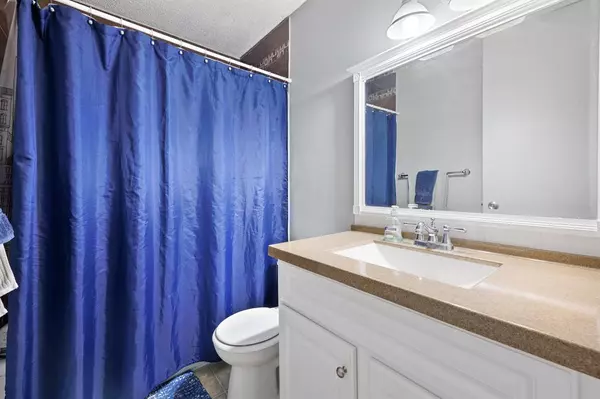For more information regarding the value of a property, please contact us for a free consultation.
500 Allen ST SE #503 Airdrie, AB T4B 1J5
Want to know what your home might be worth? Contact us for a FREE valuation!

Our team is ready to help you sell your home for the highest possible price ASAP
Key Details
Sold Price $225,000
Property Type Townhouse
Sub Type Row/Townhouse
Listing Status Sold
Purchase Type For Sale
Square Footage 1,009 sqft
Price per Sqft $222
Subdivision Airdrie Meadows
MLS® Listing ID A2019728
Sold Date 02/16/23
Style 2 Storey
Bedrooms 3
Full Baths 1
Condo Fees $437
Originating Board Calgary
Year Built 1979
Annual Tax Amount $1,143
Tax Year 2022
Property Description
Well maintained and updated 3 bedroom townhouse in the popular block of Allen Street! Bright and open kitchen and dinette area featuring all appliances and open to the dining area. The living room is spacious and leads to your outdoor patio and backyard. Upstairs has the 3 large bedrooms including an oversized master bedroom. Excellent location with quick access to schools, shopping, parks, and an overpass to Genesis Place recreation centre.
Location
Province AB
County Airdrie
Zoning R2-T
Direction W
Rooms
Basement Full, Unfinished
Interior
Interior Features No Animal Home, No Smoking Home, Stone Counters
Heating High Efficiency, Natural Gas
Cooling None
Flooring Laminate
Appliance Dishwasher, Electric Stove, Refrigerator, Washer/Dryer
Laundry In Basement
Exterior
Parking Features Stall
Garage Description Stall
Fence Fenced
Community Features Park, Schools Nearby, Playground, Sidewalks, Shopping Nearby
Amenities Available Park, Parking, Visitor Parking
Roof Type Asphalt Shingle
Porch Front Porch
Exposure E,W
Total Parking Spaces 1
Building
Lot Description Back Yard, Lawn, No Neighbours Behind, Treed
Foundation Poured Concrete
Architectural Style 2 Storey
Level or Stories Two
Structure Type Concrete
Others
HOA Fee Include Common Area Maintenance
Restrictions None Known
Tax ID 78792196
Ownership Joint Venture
Pets Allowed Restrictions
Read Less



