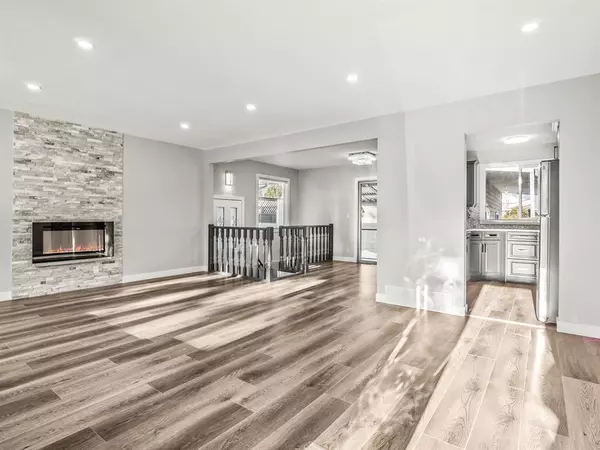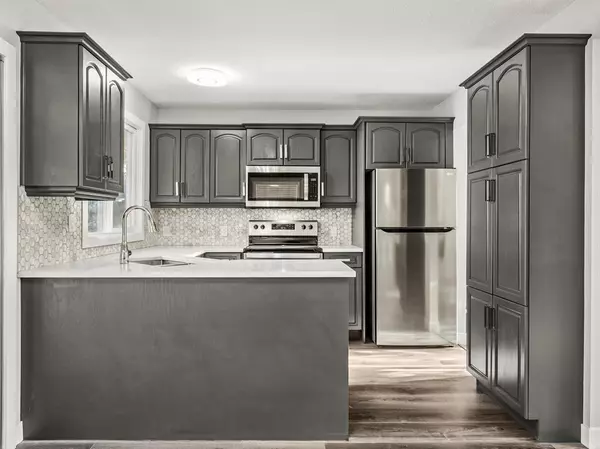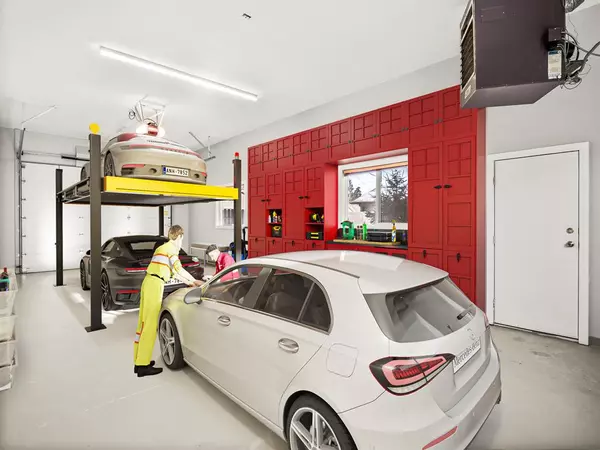For more information regarding the value of a property, please contact us for a free consultation.
5020 Marchand CRES NE Calgary, AB T2A 2X4
Want to know what your home might be worth? Contact us for a FREE valuation!

Our team is ready to help you sell your home for the highest possible price ASAP
Key Details
Sold Price $529,000
Property Type Single Family Home
Sub Type Detached
Listing Status Sold
Purchase Type For Sale
Square Footage 1,020 sqft
Price per Sqft $518
Subdivision Marlborough
MLS® Listing ID A2021802
Sold Date 02/16/23
Style Bungalow
Bedrooms 5
Full Baths 2
Originating Board Calgary
Year Built 1967
Annual Tax Amount $2,527
Tax Year 2022
Lot Size 5,791 Sqft
Acres 0.13
Property Description
Setting the new standard in Malborough! HUGE DETACHED DOUBLE GARAGE WITH HIGH CEILINGS THAT CAN BE USED AS A WORKSHOP (CAN INSTALL A LIFT IN THE GARAGE); THE GARAGE IS HEATED BY AN INDUSTRIAL HEATER! ADDITIONAL CARPORT FOR MORE PARKING SPACES/RV PARKING! ILLEGAL SUITE IN THE BASEMENT WITH NEW CONCRETE WALK-UP ENTRANCE (SEPARATE ENTRANCE)! THERE IS ALSO A SEPARATE ENTRANCE ON THE MAIN LEVEL! FULLY RENOVATED HOME! LOCATED ON A LOT WITH 60 FT FRONTAGE! BACK LANE ACCESS! PERFECT AS AN INVESTMENT PROPERTY AND ALSO AN AMAZING PLACE TO CALL HOME! This home is full of upgrades including BRAND NEW FURNACE, HOT WATER TANK AND HUMIDIFIER, NEW DOORS AND WINDOWS, NEW LAMINATE FLOORING THROUGHTOUT (EASY MAINTENANCE), NEW LIGHT FIXTURES AND POT LIGHTS THROUGHOUT, BOTH KITCHENS HAVE NEW APPLIANCES AND ALL NEW ILLEGAL SUITE IN THE BASEMENT! Simple and functional Open Floorplan Concept! Main floor offers a family room, dining, kitchen, 3 bedrooms and FULL bath. The NEW ILLEGAL SUITE IN THE BASEMENT HAS OVERSIZED WINDOWS ALLOWING FOR LOTS OF NATURAL LIGHT INTO THE BASEMENT. Offering a rec/living room, kitchen, 2 bedrooms and FULL bath! There is SOUND BARRIER INSULATION BETWEEN THE MAIN LEVEL AND THE BASEMENT! The partially covered OVERSIZED WRAP AROUND DECK in the back is spacious. You can access the deck from the dining and one of the bedrooms! The highlight of this home is the MASSIVE DETACHED DOUBLE GARAGE WITH HIGH CEILINGS THAT CAN BE USED AS A WORKSHOP! The workshop is a great investment for a car enthusiast! ON TOP OF ALL THIS, THE MAIN LEVEL SUITE/LIVING SPACE, ILLEGAL SUITE IN THE BASEMENT AND WORKSHOP/GARAGE IN THE BACK ARE 3 SOURCES OF MORTGAGE HELPERS! This is a one of a kind home with amazing features. Attention to detail in this home is fantastic! It has easy access to parks, playground, schools, shopping and more! Easy access to Memorial Drive NE and 52 St NE! RARE OPPORTUNITY! AMAZING VALUE!
Location
Province AB
County Calgary
Area Cal Zone Ne
Zoning R-C1
Direction N
Rooms
Basement Separate/Exterior Entry, Finished, Full, Suite
Interior
Interior Features No Animal Home, No Smoking Home, Open Floorplan, Walk-In Closet(s)
Heating Forced Air, Natural Gas
Cooling None
Flooring Laminate, Tile
Fireplaces Number 1
Fireplaces Type Electric
Appliance Dishwasher, Dryer, Electric Range, Microwave Hood Fan, Refrigerator, Washer
Laundry In Basement
Exterior
Parking Features Double Garage Detached, Heated Garage, Oversized
Garage Spaces 4.0
Garage Description Double Garage Detached, Heated Garage, Oversized
Fence Fenced
Community Features Park, Schools Nearby, Playground, Shopping Nearby
Roof Type Asphalt Shingle
Porch Deck
Lot Frontage 59.98
Total Parking Spaces 6
Building
Lot Description Back Lane, Low Maintenance Landscape, Irregular Lot, Level
Foundation Poured Concrete
Architectural Style Bungalow
Level or Stories One
Structure Type Wood Frame
Others
Restrictions None Known
Tax ID 76713411
Ownership Private
Read Less



