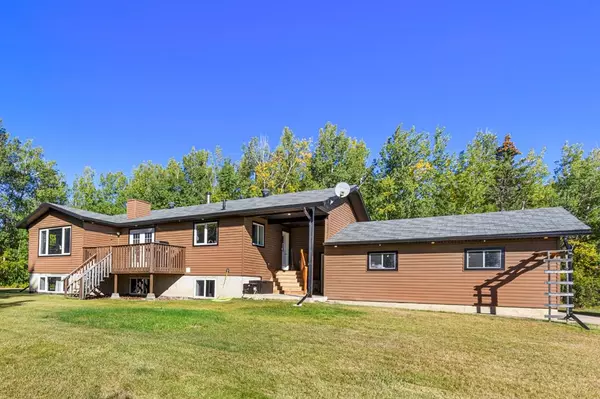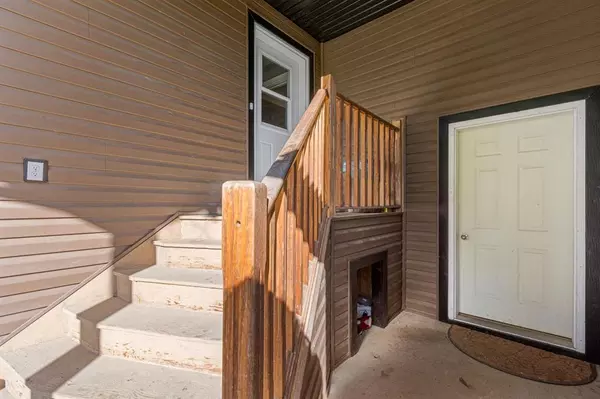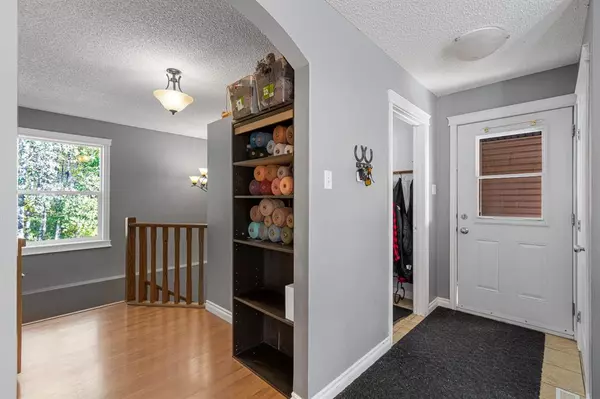For more information regarding the value of a property, please contact us for a free consultation.
1120 TWP RD 742 Debolt, AB T0H 1B0
Want to know what your home might be worth? Contact us for a FREE valuation!

Our team is ready to help you sell your home for the highest possible price ASAP
Key Details
Sold Price $480,000
Property Type Single Family Home
Sub Type Detached
Listing Status Sold
Purchase Type For Sale
Square Footage 1,472 sqft
Price per Sqft $326
MLS® Listing ID A2026048
Sold Date 02/16/23
Style Acreage with Residence,Bungalow
Bedrooms 5
Full Baths 2
Originating Board Grande Prairie
Year Built 1987
Annual Tax Amount $2,058
Tax Year 2022
Lot Size 22.340 Acres
Acres 22.34
Property Description
Feeling a little cramped? Need a little more space to live, work and play? Then check out this beautiful acreage located 15 minutes north of Debolt and less than 50 minutes from the City of Grande Prairie. This 22.34 acre property has plenty of room for your family, tools, toys and critters. The spacious home has been substantially renovated over the years and boasts big, bright windows and large living spaces for you to enjoy. The main floor has a huge kitchen, a large dining area and a great big living room. There is also a large entry closet to stick your boots and outdoor clothes, a full washroom and two bedrooms (one is currently set up as a home salon). Downstairs, there are two good sized bedrooms and a massive master suite with a huge walk-in closet, and access to the gorgeous bathroom equipped with a full tiled shower, soaker tub and dual vanities. Outside the house is an unheated attached storage room, a built-in doghouse under the front step and the insulated and heated 24x24 garage. The way that the property is set up, the house has a great front and side yard with a firepit and play area, all surrounded by trees to provide privacy and wind protection. Beyond the house is the shop yard, with a circular driveway so you can get to it from the house or access it right off the main road. There is a finished 30x50 shop with a new 18x12 overhead door, a 40x 100 pole shed for storage. Beyond the shop is a fenced pasture with an older corral system as well as a shed and a fantastic chicken coop with chicken run. There is really so much at this property, you need to see it to appreciate it, so contact your favorite real estate professional today to book in a private viewing.
Location
Province AB
County Greenview No. 16, M.d. Of
Zoning A-1
Direction S
Rooms
Basement Finished, Full
Interior
Interior Features Double Vanity, Jetted Tub, Laminate Counters, Primary Downstairs, No Smoking Home, Open Floorplan, Recessed Lighting, Vinyl Windows
Heating Forced Air, Oil
Cooling None
Flooring Ceramic Tile, Laminate, Vinyl
Appliance Dishwasher, Refrigerator, Washer/Dryer, Window Coverings
Laundry In Basement
Exterior
Parking Features Double Garage Attached
Garage Spaces 2.0
Garage Description Double Garage Attached
Fence Partial
Community Features None
Roof Type Asphalt Shingle
Porch Deck
Building
Lot Description Garden, Landscaped, Private, Treed
Foundation Poured Concrete
Architectural Style Acreage with Residence, Bungalow
Level or Stories One
Structure Type Vinyl Siding
Others
Restrictions None Known
Tax ID 57656552
Ownership Private
Read Less



