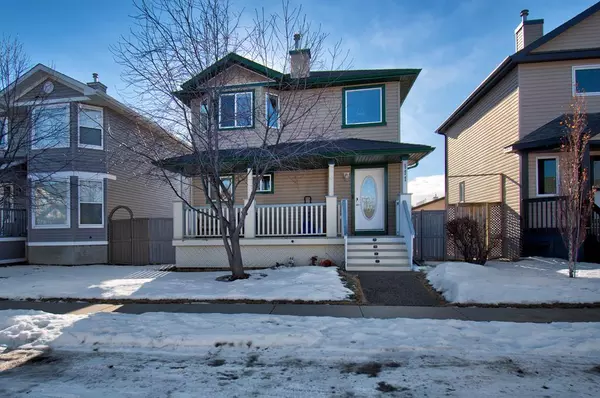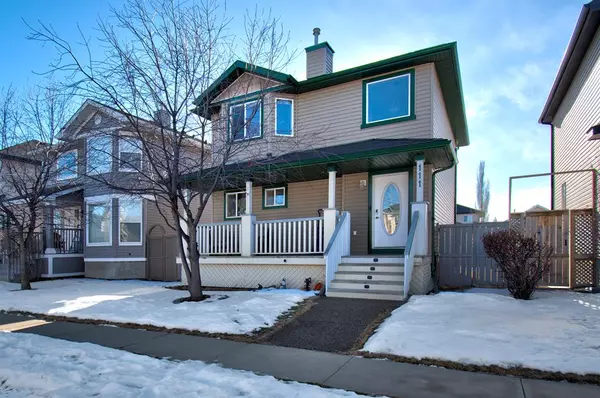For more information regarding the value of a property, please contact us for a free consultation.
111 Luxstone CRES SW Airdrie, AB T4B 2W8
Want to know what your home might be worth? Contact us for a FREE valuation!

Our team is ready to help you sell your home for the highest possible price ASAP
Key Details
Sold Price $467,500
Property Type Single Family Home
Sub Type Detached
Listing Status Sold
Purchase Type For Sale
Square Footage 1,412 sqft
Price per Sqft $331
Subdivision Luxstone
MLS® Listing ID A2023990
Sold Date 02/16/23
Style 2 Storey
Bedrooms 4
Full Baths 2
Half Baths 1
Originating Board Calgary
Year Built 2002
Annual Tax Amount $2,402
Tax Year 2022
Lot Size 3,778 Sqft
Acres 0.09
Property Description
Wonderful opportunity to own this stunning two-story home in the great community of Luxstone. Close to all amenities including schools, parks, shopping, public transportation and easy access to HWY 2 you will not find a better location! Upon entering you are greeted by a large open foyer with a vaulted ceiling , NEW CARPET and VINYL PLANK, PAINT, OPEN CONCEPT AND NEUTRAL DECOR. . Fantastic kitchen offers tons of cabinet and counter space, stainless steel appliances, walk-in corner pantry and a large dining room with sliding doors leadin to the over-sized SOUTH facing deck that is perfect for those summer evenings. Spacious living room has a GAS FIREPLACE as focal point. Did we mention the fully equipped laundry room and two piece bathroom that complete the main floor? The upper level offers a 4 pce bathroom and three bedrooms one of which is the Primary Suite that is highlighted by a walk-in closet and a 4 pce ensuite that has a JETTED TUB. The lower level is finished with a bedroom , rec room, rough in for a future washroom, and storage areas. Outside is a nice sized beautiful SOUTH FACING back yard that is fenced and features DETACHED GARAGE that has epoxy floor. This home has it all. Call today to book your showing!!
Location
Province AB
County Airdrie
Zoning R1-L
Direction N
Rooms
Basement Finished, Full
Interior
Interior Features Kitchen Island, Open Floorplan, Pantry
Heating Forced Air
Cooling None
Flooring Carpet, Laminate, Vinyl
Fireplaces Number 1
Fireplaces Type Gas, Living Room, Mantle, Masonry
Appliance Dishwasher, Gas Stove, Refrigerator, Washer/Dryer
Laundry Main Level
Exterior
Garage Double Garage Detached
Garage Spaces 2.0
Garage Description Double Garage Detached
Fence Fenced
Community Features Schools Nearby, Sidewalks, Street Lights, Shopping Nearby
Roof Type Asphalt Shingle
Porch Deck
Lot Frontage 35.99
Parking Type Double Garage Detached
Total Parking Spaces 2
Building
Lot Description Back Lane, Back Yard
Foundation Poured Concrete
Architectural Style 2 Storey
Level or Stories Two
Structure Type Vinyl Siding,Wood Frame
Others
Restrictions Utility Right Of Way
Tax ID 78818097
Ownership Private
Read Less
GET MORE INFORMATION




