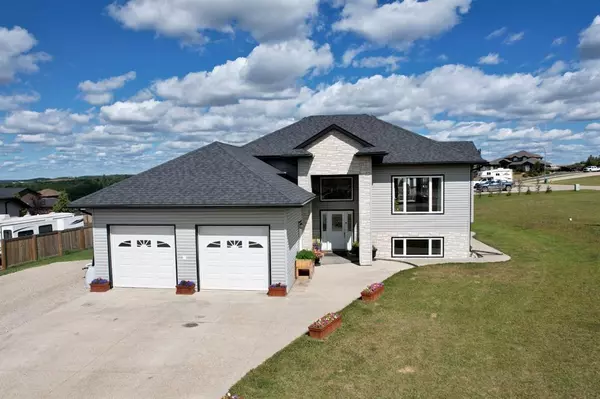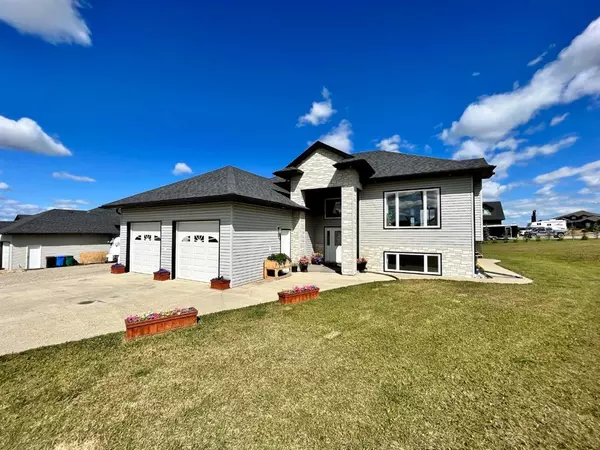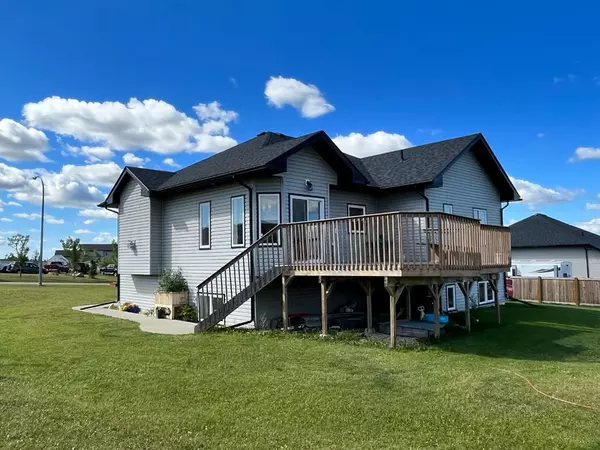For more information regarding the value of a property, please contact us for a free consultation.
1113 Hazelmere DR Beaverlodge, AB T0H 0C0
Want to know what your home might be worth? Contact us for a FREE valuation!

Our team is ready to help you sell your home for the highest possible price ASAP
Key Details
Sold Price $465,000
Property Type Single Family Home
Sub Type Detached
Listing Status Sold
Purchase Type For Sale
Square Footage 1,420 sqft
Price per Sqft $327
MLS® Listing ID A2025051
Sold Date 02/16/23
Style Bi-Level
Bedrooms 6
Full Baths 3
Originating Board Grande Prairie
Year Built 2008
Annual Tax Amount $4,785
Tax Year 2022
Lot Size 0.618 Acres
Acres 0.62
Property Description
REDUCED $489,000 Fully developed six-bedroom family home on a .62-acre corner lot in Old Towne Estates with a mountain view. An attached heated garage and paved driveway and oversized gravelled parking pad. This home has a grand front entrance and foyer. Inside will find high ceilings and a wide staircase with a unique metal railing leading to a beautiful living room with hardwood flooring, tray ceilings, feature lighting, a large picture window, and a built-in gas fireplace. The kitchen has granite countertops, a corner pantry and an eating bar. The dining area has many windows, patio doors, and a raised deck and grilling area. The primary bedroom has a full ensuite and walk-in closet. There are another two bedrooms on the main floor and a full bathroom. The fully developed basement is bright! with a great entertainment/family area, three bedrooms, a full bathroom and a laundry room with a utility sink. There is plenty of storage throughout the house. This home has central air, central vac, hot water on demand and a high-efficiency furnace. The double car garage is heated and has a nice workbench. The 9ft ceiling and oversized window package are great features and give a spacious feel. The enormous yard has a lovely fenced garden with raised flower boxes, perennials and several blue spruce trees. A paved driveway, concrete sidewalks and a well-gravelled parking pad allow room for RV storage. Old Towne Estates is a family-friendly neighbourhood with a school bus pick-up/drop-off and beautiful town views, farmers' fields and rocky mountains. Possession can be quick! Book a showing today!
Location
Province AB
County Grande Prairie No. 1, County Of
Zoning R1E
Direction S
Rooms
Other Rooms 1
Basement Finished, Full
Interior
Interior Features Breakfast Bar, Built-in Features, Central Vacuum, Granite Counters, High Ceilings, Wired for Sound
Heating Forced Air, Natural Gas
Cooling Central Air
Flooring Carpet, Ceramic Tile, Granite, Hardwood
Fireplaces Number 1
Fireplaces Type Gas
Appliance Other
Laundry Laundry Room
Exterior
Parking Features Double Garage Attached, Parking Pad, RV Access/Parking
Garage Spaces 2.0
Garage Description Double Garage Attached, Parking Pad, RV Access/Parking
Fence Partial
Community Features Park, Schools Nearby, Playground, Pool, Street Lights, Shopping Nearby
Roof Type Asphalt Shingle
Porch Deck
Lot Frontage 150.0
Total Parking Spaces 6
Building
Lot Description Back Yard, Corner Lot, Lawn, Gentle Sloping, Landscaped, Street Lighting
Foundation Poured Concrete
Architectural Style Bi-Level
Level or Stories Bi-Level
Structure Type Other
Others
Restrictions None Known
Tax ID 77483298
Ownership Private
Read Less



