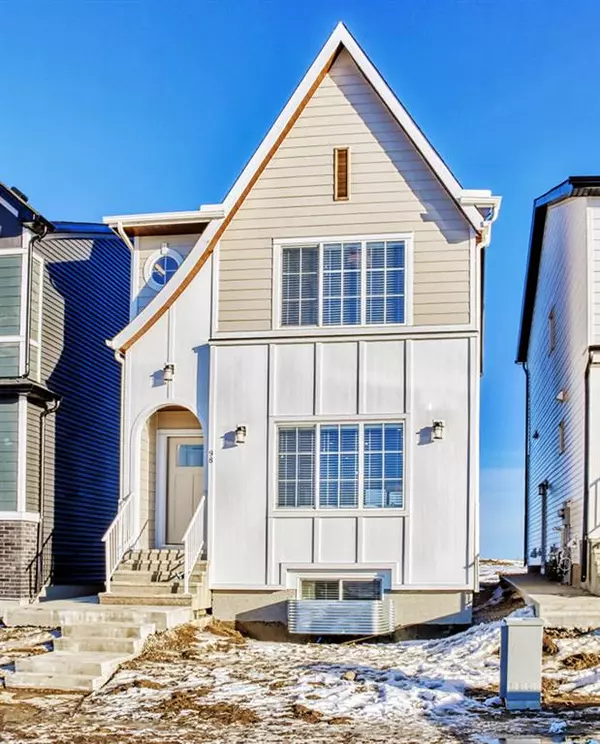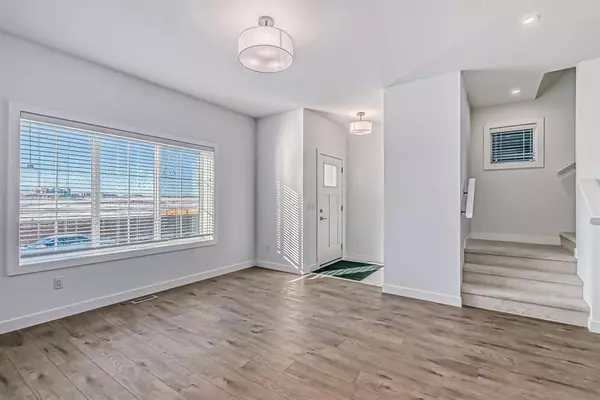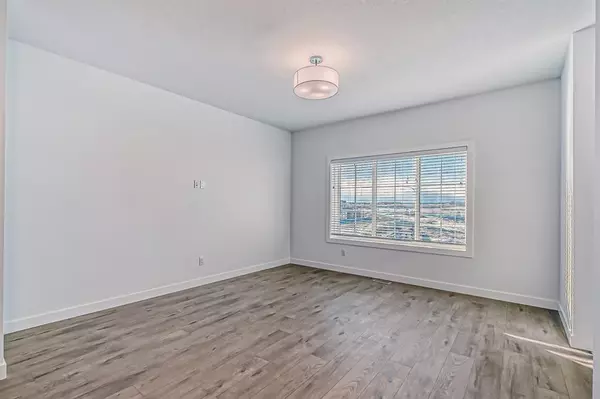For more information regarding the value of a property, please contact us for a free consultation.
98 Mallard Heath Calgary, AB T3S 0E4
Want to know what your home might be worth? Contact us for a FREE valuation!

Our team is ready to help you sell your home for the highest possible price ASAP
Key Details
Sold Price $645,000
Property Type Single Family Home
Sub Type Detached
Listing Status Sold
Purchase Type For Sale
Square Footage 1,654 sqft
Price per Sqft $389
Subdivision Rangeview
MLS® Listing ID A2023121
Sold Date 02/16/23
Style 2 Storey,Up/Down
Bedrooms 4
Full Baths 3
Half Baths 1
Originating Board Calgary
Year Built 2023
Tax Year 2023
Lot Size 2,823 Sqft
Acres 0.06
Property Description
Here is your prime opportunity to own a brand new home with a legal suite from the builder which is great to supplement your income. Located in the new community of Rangeview this home offers an open concept and finished in beautiful modern tones. The main level has high ceilings and luxury vinyl flooring flows end to end. The living room area is open to the kitchen which boasts tons of white kitchen cabinets and quarts counter tops a large island and stainless-steel appliances. The other side of the kitchen features an open dining room, pantry and a 2-piece bath. The upper level features a large bonus room with a tray ceiling just off the large master bedroom which boasts a the tray ceiling, walk-in closet and a 4 piece ensuite. There are 2 more good-sized bedrooms, a main 4-piece bathroom and a laundry room. The basement features a fully contained one bedroom suite featuring the same quality finishings as the main level. Stainless-steel appliances, quartz counter tops, luxury vinyl flooring, high ceilings, good-sized bedroom, 4-piece bath, laundry room, storage room and supplemental electric heat. There is also a double garage (to be completed by Truman homes in the next few months), Come check out all this home has to offer!
Location
Province AB
County Calgary
Area Cal Zone Se
Zoning RCG
Direction W
Rooms
Other Rooms 1
Basement Full, Suite
Interior
Interior Features Breakfast Bar, Closet Organizers, High Ceilings, Kitchen Island, No Animal Home, No Smoking Home, Open Floorplan, Pantry, Recessed Lighting, Separate Entrance, Soaking Tub, Stone Counters, Storage, Tray Ceiling(s), Vinyl Windows, Walk-In Closet(s)
Heating Baseboard, Forced Air
Cooling None
Flooring Carpet, Vinyl Plank
Appliance Dishwasher, Dryer, Electric Stove, Microwave Hood Fan, Refrigerator, Washer, Window Coverings
Laundry In Basement, In Hall
Exterior
Parking Features Double Garage Detached
Garage Spaces 2.0
Garage Description Double Garage Detached
Fence None
Community Features None
Roof Type Asphalt
Porch None
Lot Frontage 26.61
Exposure W
Total Parking Spaces 2
Building
Lot Description Back Lane
Foundation Poured Concrete
Architectural Style 2 Storey, Up/Down
Level or Stories Two
Structure Type Silent Floor Joists,Vinyl Siding,Wood Frame,Wood Siding
New Construction 1
Others
Restrictions Easement Registered On Title
Ownership Private
Read Less



