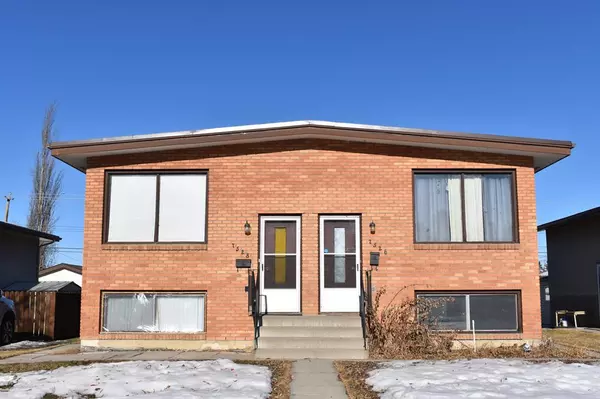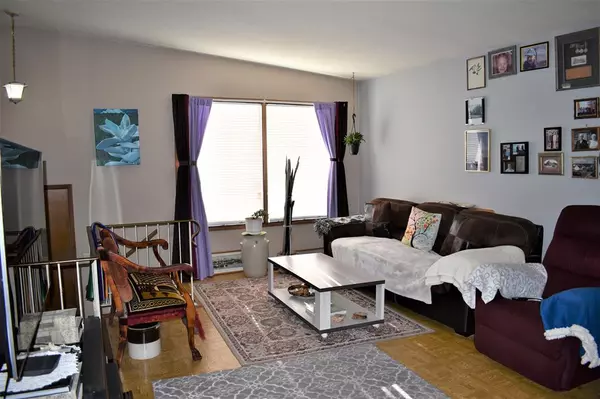For more information regarding the value of a property, please contact us for a free consultation.
7526 & 7528 36 AVE NW Calgary, AB T3B 1V3
Want to know what your home might be worth? Contact us for a FREE valuation!

Our team is ready to help you sell your home for the highest possible price ASAP
Key Details
Sold Price $615,000
Property Type Multi-Family
Sub Type Full Duplex
Listing Status Sold
Purchase Type For Sale
Square Footage 1,286 sqft
Price per Sqft $478
Subdivision Bowness
MLS® Listing ID A2025082
Sold Date 02/16/23
Style Bi-Level,Side by Side
Bedrooms 3
Full Baths 1
Half Baths 1
Originating Board Calgary
Year Built 1968
Annual Tax Amount $3,267
Tax Year 2022
Lot Size 6,081 Sqft
Acres 0.14
Property Description
Potential, Potential, Potential! One owner for over 40 years and this property has generated fantastic returns and remains today, a great revenue producing, money maker!! This is a full SxS Bi-level duplex featuring 3 bedrooms, one and half baths per side, located on a large 50x123 R-C2 lot, on a very quiet street in the heart of Bowness! The main floor offers a bright and open floor plan featuring vaulted ceilings and main floor laundry. There are balconies right off the kitchen. The lower level has 3 bedrooms and 4-pce bath. Both sides have newer H/W tanks and F/A furnaces. The roof was replaced approx. 3 years ago with a membrane roofing material. The tenants on one side have resided there for 38 years and they would like to stay. Tenants rights apply!! Both tenants are on a month to month tenancy, at $1,000/month plus utilities. Inside measurements are for one side only. Hurry on this great investment!!
Location
Province AB
County Calgary
Area Cal Zone Nw
Zoning R-C2
Direction S
Rooms
Basement Finished, Full
Interior
Interior Features Open Floorplan, Vaulted Ceiling(s)
Heating Forced Air
Cooling None
Flooring Carpet, Linoleum
Appliance Electric Stove, Refrigerator
Laundry Main Level
Exterior
Parking Features Off Street, Parking Pad, Stall
Garage Description Off Street, Parking Pad, Stall
Fence Fenced
Community Features Schools Nearby, Playground, Shopping Nearby
Roof Type Membrane
Porch Balcony(s)
Lot Frontage 50.0
Exposure S
Total Parking Spaces 4
Building
Lot Description Back Lane, Landscaped, Level, Rectangular Lot, Treed
Foundation Poured Concrete
Architectural Style Bi-Level, Side by Side
Level or Stories Bi-Level
Structure Type Brick,Stucco
Others
Restrictions None Known
Tax ID 76393997
Ownership Private
Read Less



