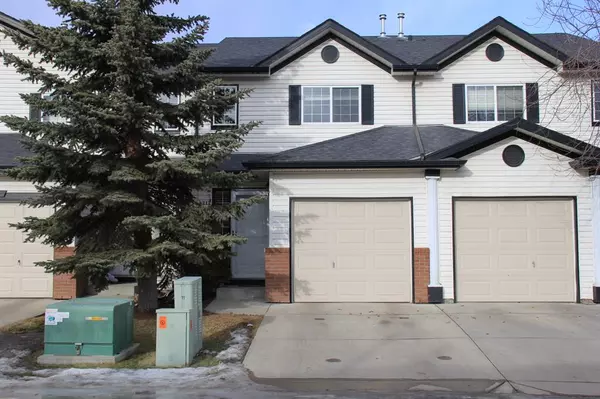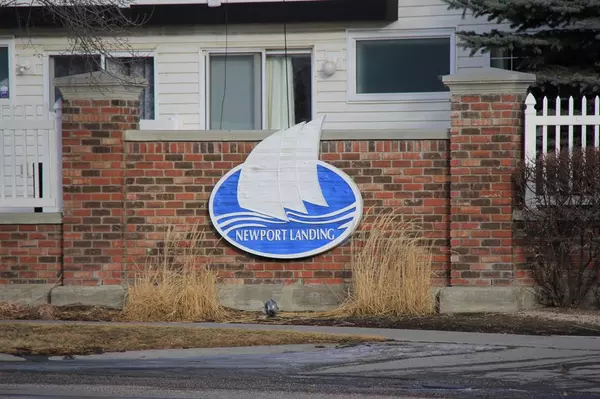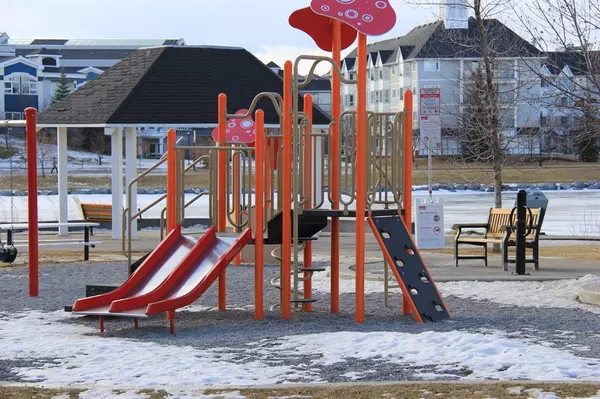For more information regarding the value of a property, please contact us for a free consultation.
212 Country Village CPE NE Calgary, AB T3K 5X3
Want to know what your home might be worth? Contact us for a FREE valuation!

Our team is ready to help you sell your home for the highest possible price ASAP
Key Details
Sold Price $356,000
Property Type Townhouse
Sub Type Row/Townhouse
Listing Status Sold
Purchase Type For Sale
Square Footage 1,095 sqft
Price per Sqft $325
Subdivision Country Hills Village
MLS® Listing ID A2021254
Sold Date 02/15/23
Style Townhouse
Bedrooms 2
Full Baths 2
Half Baths 1
Condo Fees $273
Originating Board Calgary
Year Built 2003
Annual Tax Amount $1,901
Tax Year 2022
Property Description
This updated move in ready townhome, located in the heart of Newport Landing in Country Hills Village, is a place you will immediately feel at home!! This townhome has just under 1100 square feet of developed living space, and a fully developed basement. The open concept living, kitchen, and dining space, is an entertainer's dream; giving you the ideal layout to host friends and family. The new coat of paint gives this home a fresh feel, while the cozy fireplace is warm and inviting. Upstairs you will find a very large master bedroom with a 4 piece en-suite. The second upstairs bedroom also boasts a 4-piece bathroom. There is an oversized single attached garage with an additional parking spot in the concrete driveway and even more visitor parking for guests located nearby. This townhome is within walking distance to many amenities such as playgrounds, pathways, a beautiful lake and shopping. There are also multiple golf courses only a short drive away!
Location
Province AB
County Calgary
Area Cal Zone N
Zoning DC (pre 1P2007)
Direction S
Rooms
Other Rooms 1
Basement Finished, Full
Interior
Interior Features Breakfast Bar, No Animal Home, No Smoking Home, Recessed Lighting, Vinyl Windows, Walk-In Closet(s)
Heating Fireplace(s), Forced Air, Natural Gas
Cooling None
Flooring Carpet, Linoleum
Fireplaces Number 1
Fireplaces Type Gas, Mantle
Appliance Dishwasher, Electric Stove, Microwave, Refrigerator, Washer/Dryer
Laundry In Basement
Exterior
Parking Features Driveway, Parking Pad, Single Garage Attached
Garage Spaces 1.0
Garage Description Driveway, Parking Pad, Single Garage Attached
Fence None
Community Features Park, Schools Nearby, Playground, Sidewalks, Street Lights, Shopping Nearby
Amenities Available Playground, Snow Removal, Trash
Roof Type Asphalt Shingle
Porch Patio
Exposure N,S
Total Parking Spaces 2
Building
Lot Description Low Maintenance Landscape, Treed
Story 2
Foundation Poured Concrete
Architectural Style Townhouse
Level or Stories Two
Structure Type Vinyl Siding,Wood Frame
Others
HOA Fee Include Insurance,Maintenance Grounds,Professional Management,Reserve Fund Contributions,Snow Removal,Trash
Restrictions None Known,Pets Allowed
Ownership Private
Pets Allowed Yes
Read Less



