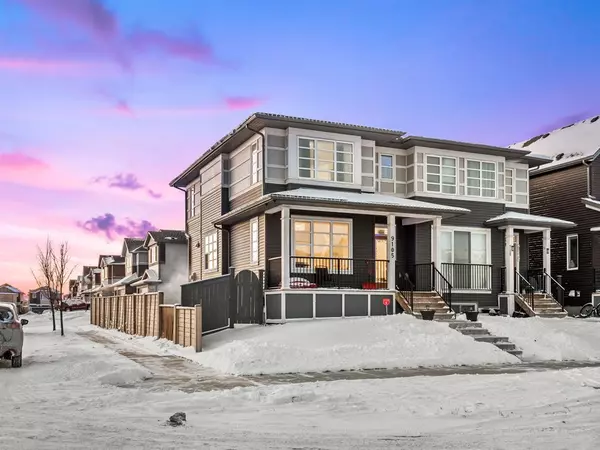For more information regarding the value of a property, please contact us for a free consultation.
9105 52 ST NE Calgary, AB T3J 0V5
Want to know what your home might be worth? Contact us for a FREE valuation!

Our team is ready to help you sell your home for the highest possible price ASAP
Key Details
Sold Price $465,000
Property Type Single Family Home
Sub Type Semi Detached (Half Duplex)
Listing Status Sold
Purchase Type For Sale
Square Footage 1,354 sqft
Price per Sqft $343
Subdivision Saddle Ridge
MLS® Listing ID A2016159
Sold Date 02/15/23
Style 2 Storey,Side by Side
Bedrooms 3
Full Baths 2
Half Baths 1
Originating Board Calgary
Year Built 2017
Annual Tax Amount $2,563
Tax Year 2022
Lot Size 3,196 Sqft
Acres 0.07
Property Description
Welcome to this GORGEOUS End Unit duplex in the popular community of Saddle Ridge! This a great investment opportunity for a first-time buyer or an investor. With a contemporary twist to a classical style home, this home boasts almost 1400 sqft of living space and you'll find that everything has been thoughtfully placed to maximize comfort, livability, and privacy. The open-concept main level presents beautiful hardwood floors, custom lighting and plenty of windows throughout allowing natural light to flow through every corner of the home. The warm and inviting vibe of the living room is ideal for entertaining and relaxation. The beautiful functional kitchen is finished with custom cabinetry, ample counter space, a kitchen island and modern stainless steel kitchen appliances next to the dining area that opens up to a deck and into your very own fenced backyard. Completing the main floor is a 2 pc bathroom. Upstairs, have your own private retreat in the primary bedroom with a 3 pc ensuite and walk-in closet. Down the hall are 2 more good-sized bedrooms, a cleverly concealed laundry area and a full bathroom. The basement awaits your dream development currently with a large utility/storage. The fully-fenced backyard has so much room perfect for any gatherings with friends and family. Lots of recreational activities that you can do in the backyard because of so much space. Build your dream garden oasis or just relax on the deck while enjoying the morning sun or the starry skies. There is a designated space in the back for 2 vehicles to be parked off street, and has potential in the future for a garage. Walking distance to 2 schools and bus stops. With its warm sense of community, and only moments to shops, restaurants and transit this home provides all the elements for relaxing, comfortable and easy-care living. This immaculate home needs nothing but new, proud owners. Book your appointment to view this GEM today!
Location
Province AB
County Calgary
Area Cal Zone Ne
Zoning R-2M
Direction E
Rooms
Other Rooms 1
Basement Full, Unfinished
Interior
Interior Features Kitchen Island, Open Floorplan
Heating Forced Air, Natural Gas
Cooling None
Flooring Carpet, Ceramic Tile, Hardwood
Appliance Dishwasher, Dryer, Oven, Refrigerator, Stove(s), Washer
Laundry Upper Level
Exterior
Parking Features Off Street
Garage Description Off Street
Fence Fenced
Community Features Park, Schools Nearby, Sidewalks, Shopping Nearby
Roof Type Asphalt Shingle
Porch Deck
Lot Frontage 29.99
Exposure E
Total Parking Spaces 2
Building
Lot Description Back Lane, Back Yard, Rectangular Lot
Foundation Poured Concrete
Architectural Style 2 Storey, Side by Side
Level or Stories Two
Structure Type Vinyl Siding,Wood Frame
Others
Restrictions None Known
Tax ID 76371811
Ownership Private
Read Less



