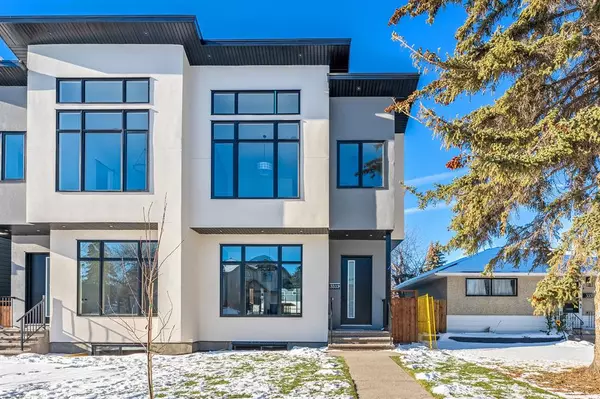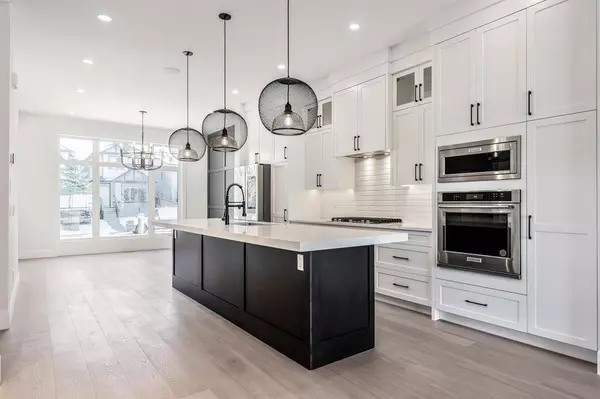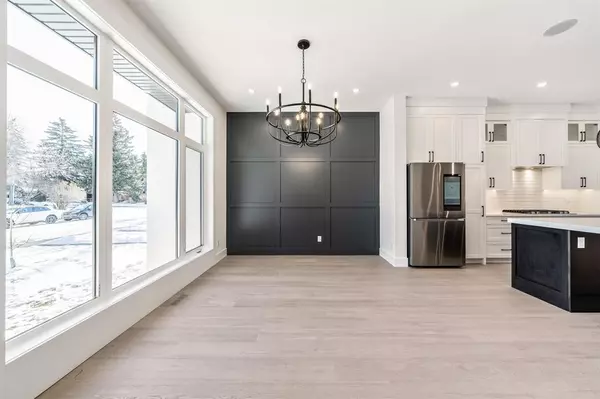For more information regarding the value of a property, please contact us for a free consultation.
3333 41 ST SW Calgary, AB T3E 3L3
Want to know what your home might be worth? Contact us for a FREE valuation!

Our team is ready to help you sell your home for the highest possible price ASAP
Key Details
Sold Price $870,000
Property Type Single Family Home
Sub Type Semi Detached (Half Duplex)
Listing Status Sold
Purchase Type For Sale
Square Footage 1,866 sqft
Price per Sqft $466
Subdivision Glenbrook
MLS® Listing ID A2013297
Sold Date 02/15/23
Style 2 Storey,Side by Side
Bedrooms 4
Full Baths 3
Half Baths 1
Originating Board Calgary
Year Built 2022
Tax Year 2022
Lot Size 3,003 Sqft
Acres 0.07
Property Description
**GORGEOUS~BRAND NEW INFILL ~ WALKUP SUNSHINE BASEMENT ~ WEST FACING BACKYARD** Upon entry under 10' ceilings you will note a LARGE FRONT FORMAL DINING AREA with DECORATIVE FEATURE wall detail, Sprawling Kitchen Island + UNIQUE HARDWOOD FLOORING. A CONTEMPORARY FIREPLACE w/custom built-in + half bath complete the main floor. This home is expansive with a FULL DECK overlooking your WEST FACING BACKYARD. Upstairs you will find 9' ceilings over beautiful HARDWOOD FLOORING, a STUNNING MASTER EN~SUITE with heated floors, FULLY FINISHED STEAM SHOWER + large soaker tub. LARGE SECONDARY BEDROOMS, a full bathroom, and UPPER LAUNDRY ROOM make this home both functional and attractive. The FULLY DEVELOPED BASEMENT with WALKUP SUNSHINE BASEMENT + (roughed in second laundry area) is home to a LARGE MEDIA ROOM w/GORGEOUS BUILT-IN, WET BAR, 4TH BEDROOM w/stand up shower in bathroom, ROUGHED IN HYDRONIC HEATED FLOORING SYSTEM + a double detached GARAGE with roughed in heat. Minutes to downtown, schools + shopping, you're going to LOVE this infill. *Build Plans show 2008 sq ft above grade*
Location
Province AB
County Calgary
Area Cal Zone W
Zoning R-C2
Direction E
Rooms
Other Rooms 1
Basement Finished, See Remarks
Interior
Interior Features Built-in Features, High Ceilings, See Remarks, Wet Bar
Heating Forced Air, Natural Gas
Cooling Rough-In
Flooring Carpet, Ceramic Tile, Hardwood
Fireplaces Number 1
Fireplaces Type Gas
Appliance Bar Fridge, Dishwasher, Dryer, Gas Cooktop, Microwave, Oven-Built-In, Range Hood, Refrigerator, Washer
Laundry Multiple Locations, Upper Level
Exterior
Parking Features Double Garage Detached
Garage Spaces 2.0
Garage Description Double Garage Detached
Fence Fenced
Community Features Park, Schools Nearby, Playground, Tennis Court(s), Shopping Nearby
Roof Type Asphalt Shingle
Porch See Remarks
Lot Frontage 25.0
Exposure E
Total Parking Spaces 2
Building
Lot Description See Remarks
Foundation Poured Concrete
Architectural Style 2 Storey, Side by Side
Level or Stories Two
Structure Type See Remarks
New Construction 1
Others
Restrictions None Known
Ownership Private
Read Less



