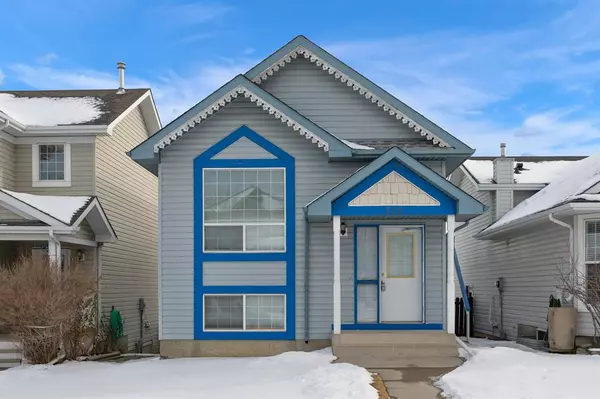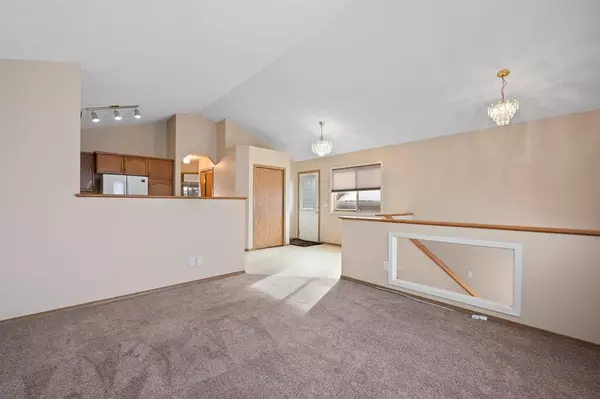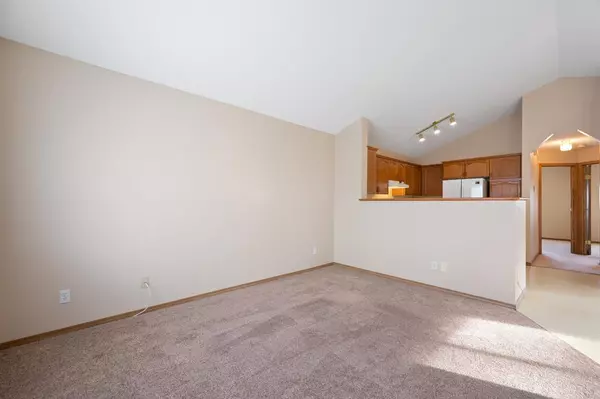For more information regarding the value of a property, please contact us for a free consultation.
111 Hidden Hills RD NW Calgary, AB T3A 5Y2
Want to know what your home might be worth? Contact us for a FREE valuation!

Our team is ready to help you sell your home for the highest possible price ASAP
Key Details
Sold Price $452,000
Property Type Single Family Home
Sub Type Detached
Listing Status Sold
Purchase Type For Sale
Square Footage 800 sqft
Price per Sqft $565
Subdivision Hidden Valley
MLS® Listing ID A2022670
Sold Date 02/15/23
Style Bi-Level
Bedrooms 3
Full Baths 2
Originating Board Calgary
Year Built 1998
Annual Tax Amount $2,298
Tax Year 2022
Lot Size 3,132 Sqft
Acres 0.07
Property Description
Don't miss this one! Well Maintained with many Upgrades! Open Concept floor plan, flows through the well Appointed Kitchen with Newer Appliances incl. Bosch Dishwasher, Spacious Dining room open to the Living room with Large Picture Windows. 2 Bedrooms and a 4 Pc Bathroom complete the main floor. Downstairs you'll find a good size Rec Room that boasts lots of Natural Light, a Separate Entrance, Spacious 3rd Bedroom, completely Updated Bathroom and Plumbing in place for a Future Wet bar or potential suite (A secondary suite would be subject to approval & permitting by the city/municipality). The Washer and Dryer are conveniently located on this level. Additional upgrades include, Newer Hot Water Tank, High Efficiency Furnace, Paint, carpet in the Living Room and the Roof was recently replaced as well. Outside you'll enjoy your Large private backyard. All this and Close to Schools, Shopping and Parks.
Location
Province AB
County Calgary
Area Cal Zone N
Zoning R-C1N
Direction N
Rooms
Basement Finished, Walk-Out
Interior
Interior Features Laminate Counters, Separate Entrance, Storage
Heating Forced Air
Cooling None
Flooring Carpet, Ceramic Tile, Linoleum
Appliance Dishwasher, Range, Refrigerator, Washer/Dryer, Window Coverings
Laundry Lower Level
Exterior
Parking Features Off Street, Parking Pad
Garage Description Off Street, Parking Pad
Fence Fenced
Community Features Park, Schools Nearby, Playground, Shopping Nearby
Roof Type Asphalt Shingle
Porch None
Lot Frontage 28.09
Total Parking Spaces 2
Building
Lot Description Back Lane, Back Yard, Lawn, Landscaped, Private, Rectangular Lot
Foundation Poured Concrete
Architectural Style Bi-Level
Level or Stories Bi-Level
Structure Type Vinyl Siding
Others
Restrictions None Known
Tax ID 76601562
Ownership Probate
Read Less



