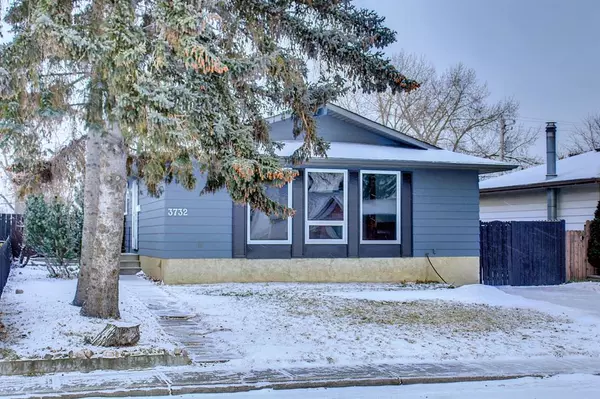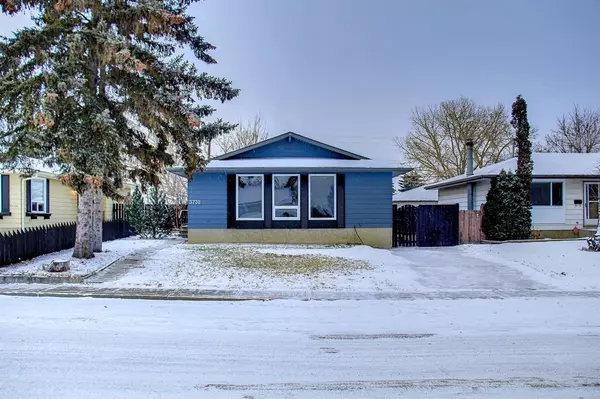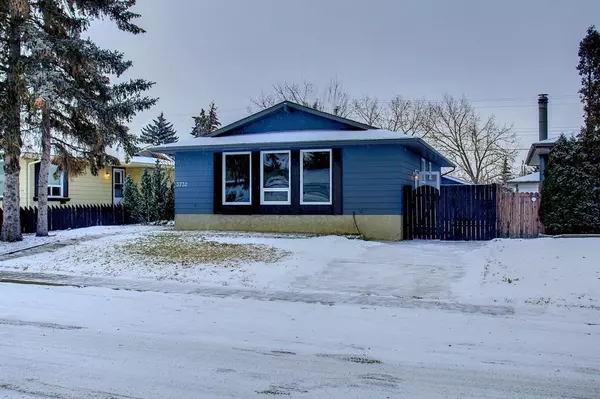For more information regarding the value of a property, please contact us for a free consultation.
3732 26A ST SE Calgary, AB T2B 2H8
Want to know what your home might be worth? Contact us for a FREE valuation!

Our team is ready to help you sell your home for the highest possible price ASAP
Key Details
Sold Price $453,000
Property Type Single Family Home
Sub Type Detached
Listing Status Sold
Purchase Type For Sale
Square Footage 1,121 sqft
Price per Sqft $404
Subdivision Dover
MLS® Listing ID A2014117
Sold Date 02/15/23
Style Bungalow
Bedrooms 4
Full Baths 2
Half Baths 1
Originating Board Calgary
Year Built 1973
Annual Tax Amount $2,459
Tax Year 2022
Lot Size 5,500 Sqft
Acres 0.13
Property Description
Welcome home! This newly renovated bungalow is located on a cul-de-sac in the inner-city community of Dover. This bungalow features a bright main floor with brand new windows and flooring throughout. The open concept kitchen has a unique wood feature along with a quartz island and countertops. Brand new stainless steel appliances have just been installed in the kitchen. The 3 bedrooms on the main level are modestly sized, with a 2 piece ensuite off the primary bedroom. Downstairs has a massive rec room that features several dimming lights and brand new flooring. The forth bedroom is located on the other side of the wall, along with a full bathroom, the laundry feature, and the utility room. The hot water tank is just a couple years old with lots of life left in it. The roof of the house was re-done just last year and the siding was freshly painted this summer. This large lot has a driveway in the front, along with a detached garage to accomodate ample parking. Don't miss out! Book your showing today!
Location
Province AB
County Calgary
Area Cal Zone E
Zoning R-C1
Direction W
Rooms
Other Rooms 1
Basement Finished, Full
Interior
Interior Features Beamed Ceilings, Ceiling Fan(s), Kitchen Island
Heating Forced Air, Natural Gas
Cooling None
Flooring Laminate
Appliance Dishwasher, Freezer, Microwave, Oven, Refrigerator, Washer/Dryer
Laundry In Basement
Exterior
Parking Features Additional Parking, Double Garage Detached, Driveway
Garage Spaces 2.0
Garage Description Additional Parking, Double Garage Detached, Driveway
Fence Fenced
Community Features Golf, Park, Playground
Roof Type Asphalt Shingle
Porch None
Lot Frontage 15.25
Exposure W
Total Parking Spaces 4
Building
Lot Description Back Lane, Backs on to Park/Green Space, Cul-De-Sac, Rectangular Lot
Foundation Poured Concrete
Architectural Style Bungalow
Level or Stories One
Structure Type Metal Siding ,Wood Frame
Others
Restrictions None Known
Tax ID 76535084
Ownership Private
Read Less



