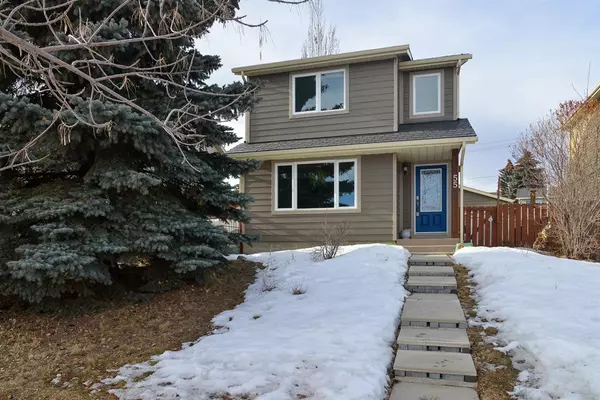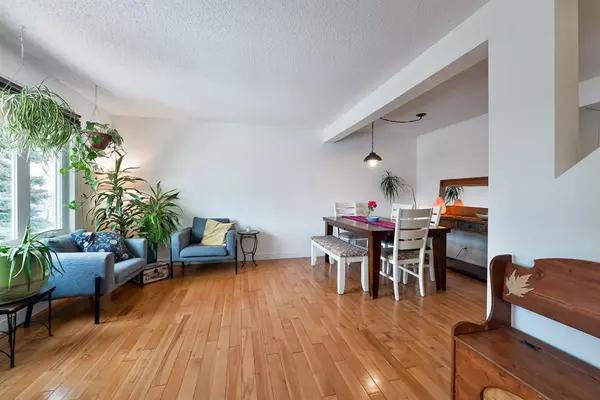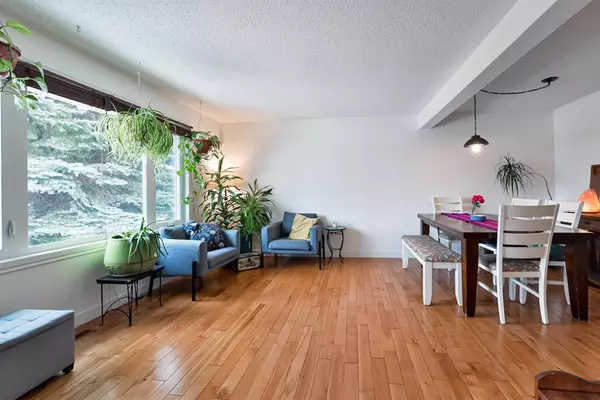For more information regarding the value of a property, please contact us for a free consultation.
55 Erin Woods DR SE Calgary, AB T2B 2R9
Want to know what your home might be worth? Contact us for a FREE valuation!

Our team is ready to help you sell your home for the highest possible price ASAP
Key Details
Sold Price $405,000
Property Type Single Family Home
Sub Type Detached
Listing Status Sold
Purchase Type For Sale
Square Footage 1,114 sqft
Price per Sqft $363
Subdivision Erin Woods
MLS® Listing ID A2024770
Sold Date 02/15/23
Style 2 Storey
Bedrooms 3
Full Baths 1
Half Baths 1
Originating Board Calgary
Year Built 1981
Annual Tax Amount $2,491
Tax Year 2022
Lot Size 4,746 Sqft
Acres 0.11
Property Description
Great starter/family home on a wide pie-shaped lot. Offering 3 bedrooms up, with a developed basement that offers a den and family room. Numerous upgrades include Freshly painted, Newer Flooring, Doors, Windows, Kitchen with stainless-steel appliances, Newer upstairs Bathroom, water heater, R50 insolation, Rubber Roof (50 years warranty transferable), Newer oversized garage with high ceilings including 4 skylights, Green House, Covered West facing patio and the list goes on! Hurry up- Come view this home while it lasts. Extra information can be found on the feature sheet, but you need to schedule your viewing to appreciate this home! Did I forget to mention, there is extra parking in the back for your RV.
Location
Province AB
County Calgary
Area Cal Zone E
Zoning R-C1N
Direction E
Rooms
Basement Finished, Full
Interior
Interior Features Breakfast Bar, Ceiling Fan(s), Open Floorplan, See Remarks
Heating Forced Air
Cooling None
Flooring Hardwood, Vinyl
Appliance Dishwasher, Dryer, Electric Stove, Garage Control(s), Refrigerator, Washer, Window Coverings
Laundry In Basement
Exterior
Parking Features Double Garage Detached, Oversized, RV Access/Parking
Garage Spaces 2.0
Garage Description Double Garage Detached, Oversized, RV Access/Parking
Fence Fenced
Community Features Park, Schools Nearby, Playground, Shopping Nearby
Roof Type Rubber,See Remarks
Porch Deck
Lot Frontage 37.73
Total Parking Spaces 2
Building
Lot Description Back Lane, Back Yard, Garden, Pie Shaped Lot, See Remarks
Foundation Poured Concrete
Architectural Style 2 Storey
Level or Stories Two
Structure Type Composite Siding
Others
Restrictions Airspace Restriction
Tax ID 76816866
Ownership Private
Read Less



