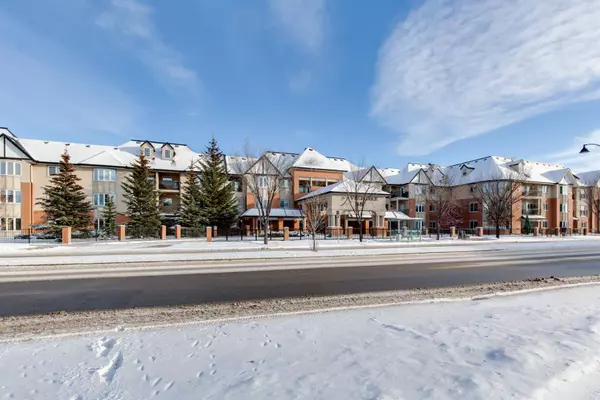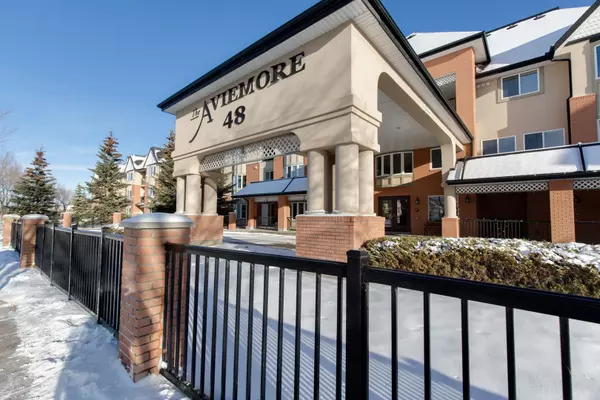For more information regarding the value of a property, please contact us for a free consultation.
48 Inverness Gate SE #2135 Calgary, AB T2Z 4N1
Want to know what your home might be worth? Contact us for a FREE valuation!

Our team is ready to help you sell your home for the highest possible price ASAP
Key Details
Sold Price $255,000
Property Type Condo
Sub Type Apartment
Listing Status Sold
Purchase Type For Sale
Square Footage 792 sqft
Price per Sqft $321
Subdivision Mckenzie Towne
MLS® Listing ID A2014836
Sold Date 02/15/23
Style Apartment
Bedrooms 1
Full Baths 1
Half Baths 1
Condo Fees $481/mo
HOA Fees $16/ann
HOA Y/N 1
Originating Board Calgary
Year Built 2007
Annual Tax Amount $1,505
Tax Year 2022
Property Description
Not your average 55+ building...A lot of these folks are very active and there's lots of amenities to keep them busy!! .....A well-stocked library, media room, fitness & steam room, a great games room, a fully equipped hobby room & winemaking area [just off the parkade], a car wash & tire pump, PLUS a huge event/party room w/full kitchen and sound system on the main floor. You can even rent it for $40 for a birthday party or whatever you like! Plus there are 2 guest suites for visitors coming to stay. Out back is visitor parking and a beautiful garden area w/a gazebo [a weekly croquet game is played out there, in the summer]Plus so much more!!..... AND you are only a short walk away from all High Street has to offer...shops, restaurants and a great pub!! As for this great air-conditioned unit itself... its' main floor location is perfect...private, covered patio is handy to the side driveway for grocery drop off, etc... Beautiful hardwood floors in the spacious living/dining room, corner gas fireplace & lovely bay window. The kitchen has lots of cabinets, granite countertops, & newer stainless fridge & stove.. There is a handy 2 pc bathroom off the front entry, away from the living space, as well as the freshly painted laundry room w/stacked washer & dryer. The large primary bedroom has double mirrored closets & a great 3pc ensuite w/granite countertop, new tiled floors and a brand new tiled 5' shower! Oh and YES, some pets are allowed, w/board approval [one cat OR one dog, under 20 pounds...no fish, birds or exotic pets!] Simply a great place to downsize to with an opportunity to make lots of new friends!!
Location
Province AB
County Calgary
Area Cal Zone Se
Zoning M-1 d75
Direction N
Rooms
Basement None
Interior
Interior Features Granite Counters, High Ceilings, Kitchen Island, No Animal Home, No Smoking Home, Storage
Heating Forced Air, Natural Gas
Cooling Central Air
Flooring Carpet, Ceramic Tile, Hardwood
Fireplaces Number 1
Fireplaces Type Gas, Living Room, Mantle
Appliance Dishwasher, Electric Stove, Microwave Hood Fan, Refrigerator, Washer/Dryer Stacked, Window Coverings
Laundry In Unit
Exterior
Garage Titled, Underground
Garage Description Titled, Underground
Community Features Clubhouse, Park, Playground, Schools Nearby, Shopping Nearby
Amenities Available Car Wash, Elevator(s), Fitness Center, Gazebo, Guest Suite, Party Room, Visitor Parking
Roof Type Asphalt Shingle
Porch Patio
Exposure N
Total Parking Spaces 1
Building
Story 3
Foundation Poured Concrete
Architectural Style Apartment
Level or Stories Single Level Unit
Structure Type Brick,Stucco,Wood Frame
Others
HOA Fee Include Common Area Maintenance,Heat,Insurance,Maintenance Grounds,Parking,Professional Management,Reserve Fund Contributions,Sewer,Snow Removal,Water
Restrictions Adult Living
Ownership Private
Pets Description Restrictions
Read Less
GET MORE INFORMATION




