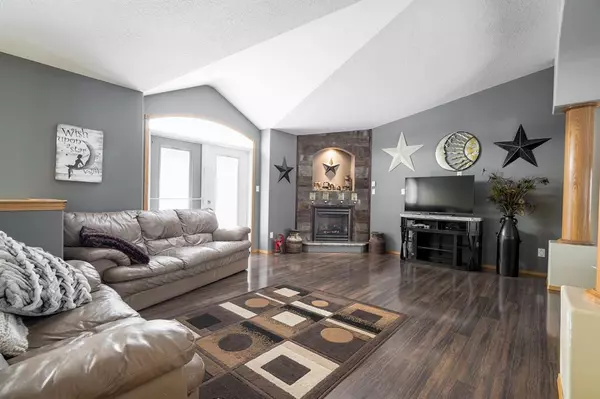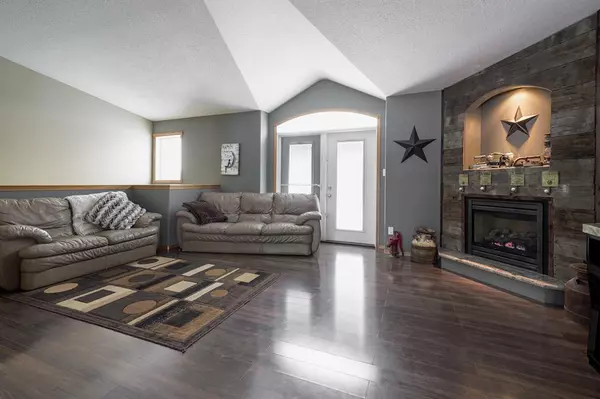For more information regarding the value of a property, please contact us for a free consultation.
590075 Range Road 112 #4 Rural Woodlands County, AB T7S 1S1
Want to know what your home might be worth? Contact us for a FREE valuation!

Our team is ready to help you sell your home for the highest possible price ASAP
Key Details
Sold Price $445,900
Property Type Single Family Home
Sub Type Detached
Listing Status Sold
Purchase Type For Sale
Square Footage 1,820 sqft
Price per Sqft $245
MLS® Listing ID A2014055
Sold Date 02/14/23
Style Acreage with Residence,Bungalow
Bedrooms 3
Full Baths 2
Half Baths 1
Originating Board Alberta West Realtors Association
Year Built 2009
Annual Tax Amount $3,320
Tax Year 2022
Lot Size 4.650 Acres
Acres 4.65
Property Description
2009 Home with a walk out basement, is fenced for horses and boasts a triple 40x48 heated garage nicely finished inside complete with tin walls and 8 foot doors. Off the back of the shop is a lean-to shelter. You have lots of water with your 20 GPM well! Great location, just 6 minutes from town! Inside you will find 3 Bedrooms 3 bathrooms and an unfinished walk-out basement that is hooked up with infloor heating and roughed in for another bathroom. Kitchen has beautiful cabinets and granite countertops. Vaulted ceilings and plenty of windows for natural lighting. There is a gas fireplace in the living room and access to deck space off both sides of the house.
Location
Province AB
County Woodlands County
Zoning CR
Direction E
Rooms
Other Rooms 1
Basement Separate/Exterior Entry, Unfinished, Walk-Out
Interior
Interior Features Bathroom Rough-in, Closet Organizers, Double Vanity, Granite Counters, Jetted Tub, Open Floorplan, Pantry, Vaulted Ceiling(s), Vinyl Windows, Walk-In Closet(s)
Heating Fan Coil, In Floor, Natural Gas
Cooling None
Flooring Carpet, Laminate, Tile
Fireplaces Number 1
Fireplaces Type Gas, Insert, Living Room
Appliance Dishwasher, Refrigerator, Stove(s)
Laundry Laundry Room, Main Level
Exterior
Parking Features Carport, Driveway, Garage Door Opener, RV Access/Parking, Triple Garage Detached
Garage Spaces 3.0
Garage Description Carport, Driveway, Garage Door Opener, RV Access/Parking, Triple Garage Detached
Fence Fenced
Community Features Airport/Runway, Golf, Park, Playground, Pool
Utilities Available Electricity Connected, Natural Gas Connected, Sewer Connected, Water Connected
Roof Type Shingle
Porch Deck
Building
Lot Description Landscaped, Open Lot
Foundation ICF Block
Sewer Septic System
Water Well
Architectural Style Acreage with Residence, Bungalow
Level or Stories One
Structure Type Vinyl Siding
Others
Restrictions Development Restriction,Restrictive Covenant-Building Design/Size
Tax ID 57789921
Ownership Private
Read Less



