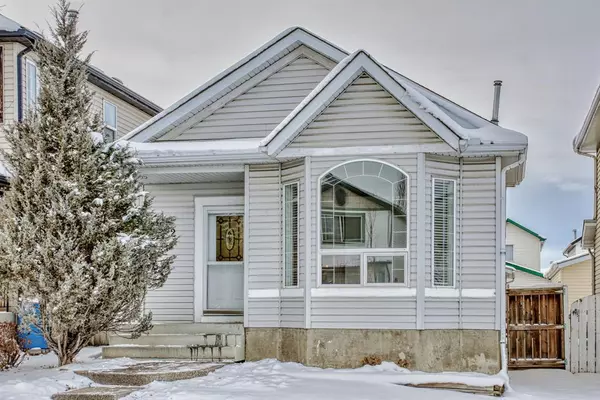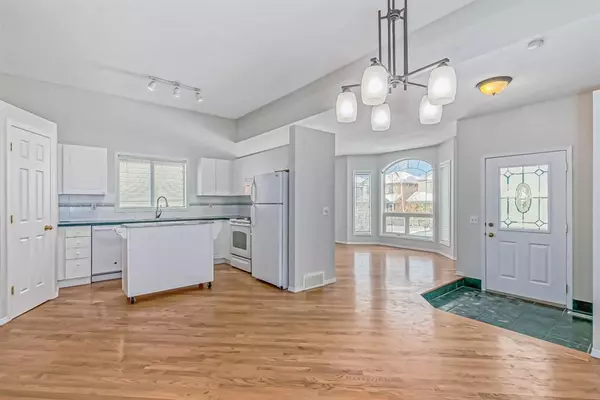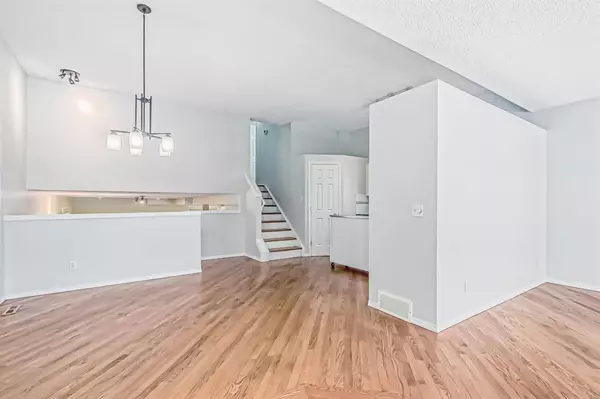For more information regarding the value of a property, please contact us for a free consultation.
102 Hidden Hills RD NW Calgary, AB T3A 5Y2
Want to know what your home might be worth? Contact us for a FREE valuation!

Our team is ready to help you sell your home for the highest possible price ASAP
Key Details
Sold Price $485,000
Property Type Single Family Home
Sub Type Detached
Listing Status Sold
Purchase Type For Sale
Square Footage 1,041 sqft
Price per Sqft $465
Subdivision Hidden Valley
MLS® Listing ID A2023046
Sold Date 02/14/23
Style 4 Level Split
Bedrooms 3
Full Baths 2
Originating Board Calgary
Year Built 1997
Annual Tax Amount $3,117
Tax Year 2022
Lot Size 3,369 Sqft
Acres 0.08
Property Description
Detached, 4-level Split style home, with double detached garage! This property features over 1500 sq/ft on 3 levels plus a fully finished basement. Hardwood flooring runs throughout the main level that features a front living room with large bay windows for lots of natural light. The dining area is open to the white kitchen with a corner pantry and a moveable island. The hardwood floors continue up the stairs to the upper level that features 3 bedrooms, including the sizeable primary bedroom with a cheater door to the full bathroom. The 3rd level of this home also features hardwood flooring in the spacious family room with a corner fireplace and walk-out to the backyard. A 3-piece bathroom completes this level. The basement level is fully developed with a large rec room and a flex room that would make a great home office, play area or home gym. In the basement, you'll also find the laundry room and loads of storage. The private fenced backyard provides access to the double detached garage and the back lane. Ideally located on a quiet street with easy access to major routes including Stoney Trail, Shagnappi Trial and Country Hills Blvd. Hidden Valley is one of Calgary's premier family communities in the NW. Both Catholic & Public Schools (including French Immersion) are located within the community. There are loads of parks, green space, walking trails and an outdoor community rink. ***HOUSE WILL BE READY FOR VIEWINGS STARTING SATURDAY, FEBRUARY 4TH***
Location
Province AB
County Calgary
Area Cal Zone N
Zoning R-C1N
Direction SE
Rooms
Basement Finished, Walk-Out
Interior
Interior Features See Remarks
Heating Forced Air
Cooling None
Flooring Carpet, Hardwood, Tile
Fireplaces Number 1
Fireplaces Type Family Room, Gas, Tile
Appliance Dishwasher, Electric Stove, Refrigerator, Washer/Dryer, Window Coverings
Laundry In Basement
Exterior
Parking Features Double Garage Detached, Oversized
Garage Spaces 2.0
Garage Description Double Garage Detached, Oversized
Fence Fenced
Community Features Schools Nearby, Playground, Shopping Nearby
Roof Type Asphalt Shingle
Porch Patio
Lot Frontage 30.19
Total Parking Spaces 2
Building
Lot Description Back Lane, Back Yard
Foundation Poured Concrete
Architectural Style 4 Level Split
Level or Stories 4 Level Split
Structure Type Vinyl Siding
Others
Restrictions None Known
Tax ID 76601567
Ownership Private
Read Less



