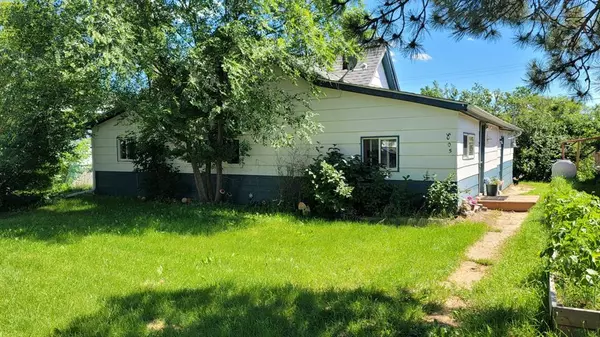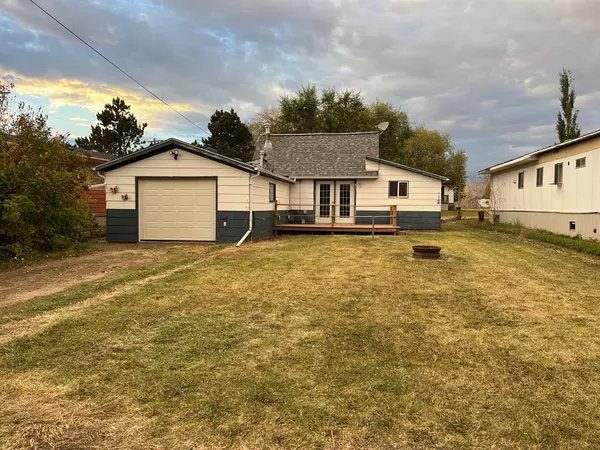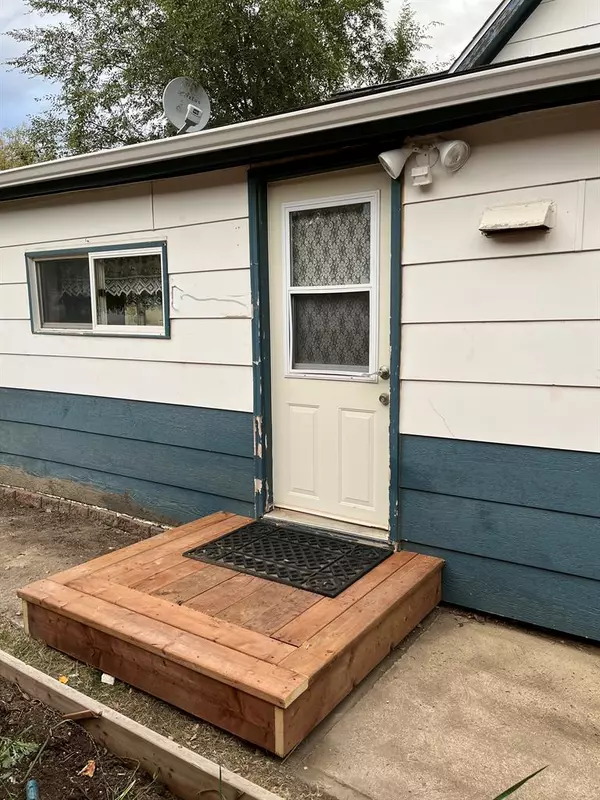For more information regarding the value of a property, please contact us for a free consultation.
5005 52 ST Castor, AB T0C 0X0
Want to know what your home might be worth? Contact us for a FREE valuation!

Our team is ready to help you sell your home for the highest possible price ASAP
Key Details
Sold Price $63,500
Property Type Single Family Home
Sub Type Detached
Listing Status Sold
Purchase Type For Sale
Square Footage 978 sqft
Price per Sqft $64
MLS® Listing ID A1242249
Sold Date 02/14/23
Style 1 and Half Storey
Bedrooms 2
Full Baths 1
Originating Board Central Alberta
Year Built 1940
Annual Tax Amount $910
Tax Year 2022
Lot Size 5,750 Sqft
Acres 0.13
Property Description
Great little home right close to all amenities, this 978 sq ft story and a half has one large bedroom, a four piece bathroom with a stack-able washer/dryer on the main floor . The kitchen is fairly modern with ample cupboards and a large eating area. Also the large living room has a set of french doors onto the large deck. On the upper level is another bedroom that incorporates the whole floor. The single attached heated garage is just off the kitchen, a lovely addition. The shingles have been done in the last 5-6 years and hot-water tank is two years old. This unit has so much for the person who needs a cozy home close to the amenities.
Location
Province AB
County Paintearth No. 18, County Of
Zoning R1
Direction W
Rooms
Basement Partial, Unfinished
Interior
Interior Features Ceiling Fan(s)
Heating Forced Air, Natural Gas
Cooling None
Flooring Carpet, Laminate
Appliance Refrigerator, Stove(s), Washer/Dryer Stacked
Laundry In Bathroom
Exterior
Parking Features Driveway, Garage Door Opener, Heated Garage, Single Garage Attached
Garage Spaces 2.0
Garage Description Driveway, Garage Door Opener, Heated Garage, Single Garage Attached
Fence Partial
Community Features Airport/Runway, Clubhouse, Golf, Park, Schools Nearby, Playground, Pool, Sidewalks, Street Lights, Shopping Nearby
Utilities Available Electricity Connected, Natural Gas Connected, Garbage Collection, Sewer Connected, Water Connected
Roof Type Asphalt Shingle
Porch Deck
Lot Frontage 50.0
Total Parking Spaces 1
Building
Lot Description Back Lane, Back Yard, Few Trees, Landscaped
Building Description Composite Siding,Concrete,Wood Frame, 8X12
Foundation Combination
Sewer Public Sewer
Water Public
Architectural Style 1 and Half Storey
Level or Stories One and One Half
Structure Type Composite Siding,Concrete,Wood Frame
Others
Restrictions None Known
Tax ID 56758331
Ownership Private
Read Less



