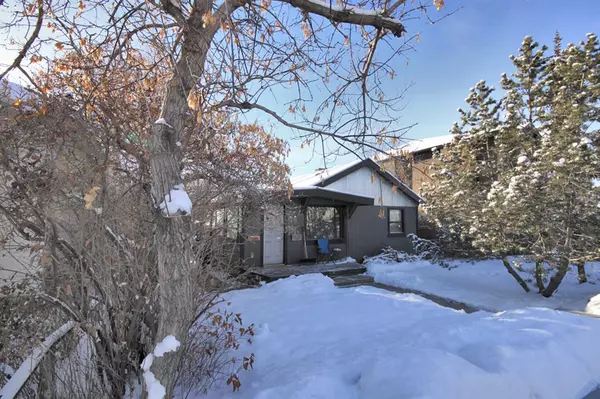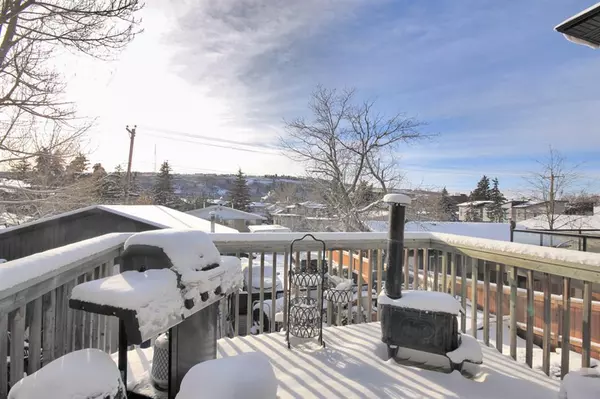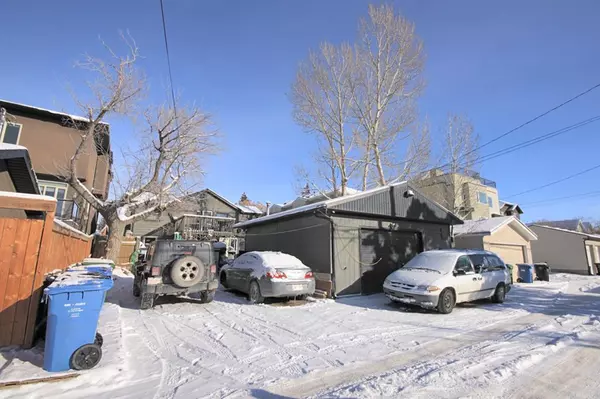For more information regarding the value of a property, please contact us for a free consultation.
4431 Bowness RD NW Calgary, AB T2B 0A7
Want to know what your home might be worth? Contact us for a FREE valuation!

Our team is ready to help you sell your home for the highest possible price ASAP
Key Details
Sold Price $527,000
Property Type Single Family Home
Sub Type Detached
Listing Status Sold
Purchase Type For Sale
Square Footage 874 sqft
Price per Sqft $602
Subdivision Montgomery
MLS® Listing ID A2024736
Sold Date 02/14/23
Style Bungalow
Bedrooms 3
Full Baths 2
Originating Board Calgary
Year Built 1948
Annual Tax Amount $3,024
Tax Year 2022
Lot Size 5,995 Sqft
Acres 0.14
Property Description
A prime property ripe for redevelopment. Centrally located and fronting directly on the recently completed “Main Street” upgrade and within the boundaries of the Montgomery on the Bow district. Walking distance to many shops, amenities and restaurants including Notable, one of the finest in the City. The front pathway leads to the extensive Bow River pathway system, only moments away. The sloping walkout property has the possibility of views of the Bow from the upper levels of a two or three storey rebuild. Close to finished four and larger multi-family redevelopments – the revitalization of the area is in full steam. The current walk out bungalow has a two bedroom main suite with hardwood floors and updated kitchen. The lower one bedroom legal suite has independent access. An oversized heated garage and two parking spaces back onto the alley. Currently there are three streams of rental income, an ideal holding property as well as a redevelopment opportunity.
Location
Province AB
County Calgary
Area Cal Zone Nw
Zoning M-CG
Direction N
Rooms
Basement Separate/Exterior Entry, Finished, Suite, Walk-Out
Interior
Interior Features Kitchen Island, No Animal Home, No Smoking Home, Separate Entrance
Heating Central, Natural Gas
Cooling Full
Flooring Carpet, Hardwood
Appliance Dryer, Electric Stove, Garage Control(s), Refrigerator, Stove(s), Washer
Laundry Common Area, In Basement, In Unit
Exterior
Parking Features Additional Parking, Alley Access, Garage Faces Rear, Heated Garage, Insulated, Oversized, Parking Pad, Single Garage Detached, Stall
Garage Spaces 1.0
Garage Description Additional Parking, Alley Access, Garage Faces Rear, Heated Garage, Insulated, Oversized, Parking Pad, Single Garage Detached, Stall
Fence Fenced
Community Features Park, Schools Nearby, Playground, Sidewalks, Street Lights, Tennis Court(s), Shopping Nearby
Roof Type Metal
Porch Deck, Front Porch
Lot Frontage 50.07
Exposure N
Total Parking Spaces 3
Building
Lot Description Back Lane, Back Yard, City Lot, Fruit Trees/Shrub(s), Few Trees, Front Yard, Lawn, Street Lighting, Rectangular Lot, Sloped Down, Views
Building Description Aluminum Siding ,Composite Siding,Vinyl Siding, Two of the sheds are included
Foundation Poured Concrete
Architectural Style Bungalow
Level or Stories One
Structure Type Aluminum Siding ,Composite Siding,Vinyl Siding
Others
Restrictions None Known
Tax ID 76518629
Ownership Private
Read Less



