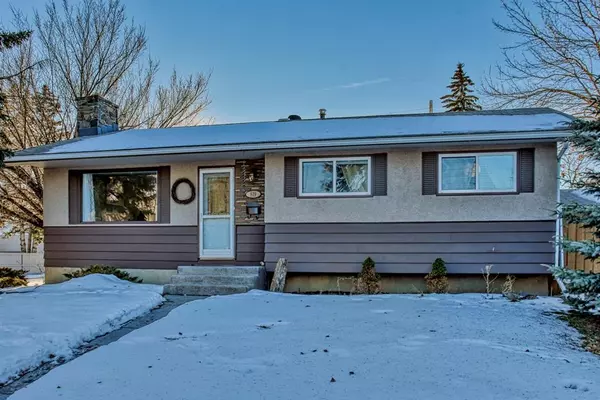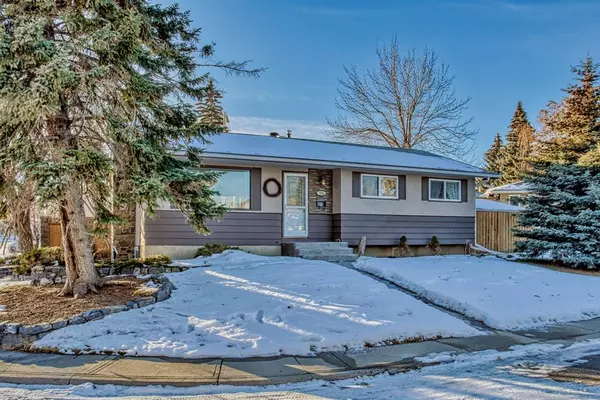For more information regarding the value of a property, please contact us for a free consultation.
819 Avonlea PL SE Calgary, AB T2H 1W4
Want to know what your home might be worth? Contact us for a FREE valuation!

Our team is ready to help you sell your home for the highest possible price ASAP
Key Details
Sold Price $555,000
Property Type Single Family Home
Sub Type Detached
Listing Status Sold
Purchase Type For Sale
Square Footage 1,013 sqft
Price per Sqft $547
Subdivision Acadia
MLS® Listing ID A2013147
Sold Date 02/14/23
Style Bungalow
Bedrooms 5
Full Baths 2
Originating Board Calgary
Year Built 1964
Annual Tax Amount $4,039
Tax Year 2022
Lot Size 5,586 Sqft
Acres 0.13
Property Description
Back on the market due to financing. Motivated Seller! Huge price reduction! Welcome to this Beautiful, updated, and centrally located corner lot home in the desirable neighbourhood of Acadia. 3 bedroom up with full bath and an illegal suite with 2 bedroom down, with an oversized single detached insulated garage, and RV parking. The open concept main floor boasts many upgrades including updated flooring throughout, pot lighting and modern neutral paint. The living room has a large picture window allowing for plenty of natural light and there is lots of space for family movie nights. The kitchen has been updated with white cabinetry, neutral tile backsplash, stainless steel appliances, tons of pot lighting and another big window overlooking the backyard. All 3 bedrooms on this level are spacious and bright, sharing the modernized 4-piece main bathroom. Ideally suited for the first time home owner looking to live up and rent down. The basement features an illegal suite - 2 bedroom, 1 full bath, a kitchen with plenty of cabinets, a large family room area, and separate entry. Newer windows (except living room and laundry) and furnace (2021). A beautiful large private backyard, and firepit/patio. A gardener dream; 5 flower beds around the house.
Location
Province AB
County Calgary
Area Cal Zone S
Zoning R-C1s
Direction E
Rooms
Basement Separate/Exterior Entry, Finished, Full, Suite
Interior
Interior Features Closet Organizers, Kitchen Island, No Animal Home, Open Floorplan, Separate Entrance
Heating Forced Air, Natural Gas
Cooling None
Flooring Laminate, Tile
Fireplaces Number 1
Fireplaces Type Electric
Appliance Dishwasher, Dryer, Electric Stove, Garage Control(s), Microwave, Refrigerator, Washer
Laundry In Basement
Exterior
Parking Features Single Garage Detached
Garage Spaces 1.0
Garage Description Single Garage Detached
Fence Fenced
Community Features Park, Schools Nearby, Playground, Shopping Nearby
Roof Type Asphalt Shingle
Porch Other
Lot Frontage 85.01
Total Parking Spaces 1
Building
Lot Description Corner Lot, Garden, Irregular Lot, Landscaped
Foundation Poured Concrete
Architectural Style Bungalow
Level or Stories One
Structure Type Stucco,Wood Frame,Wood Siding
Others
Restrictions None Known
Tax ID 76336318
Ownership Private
Read Less



